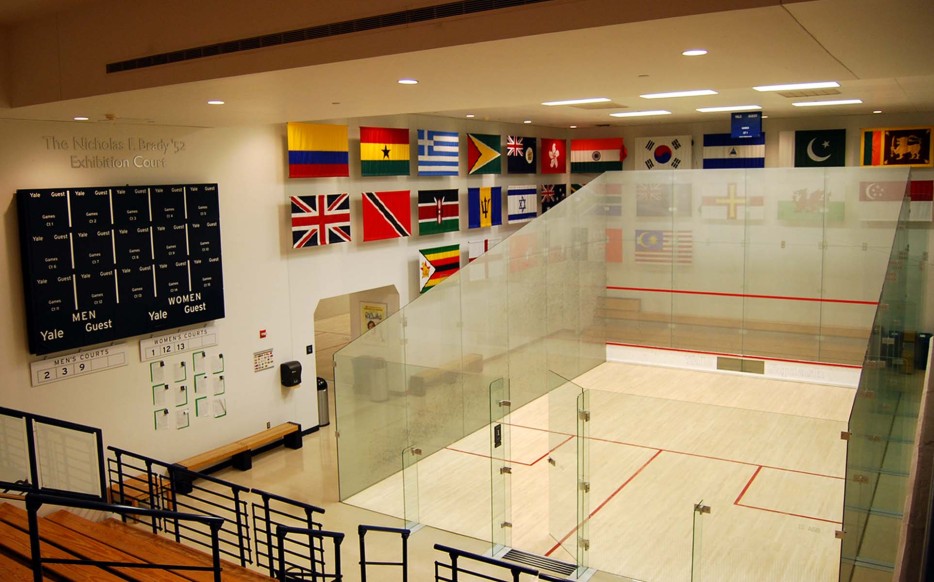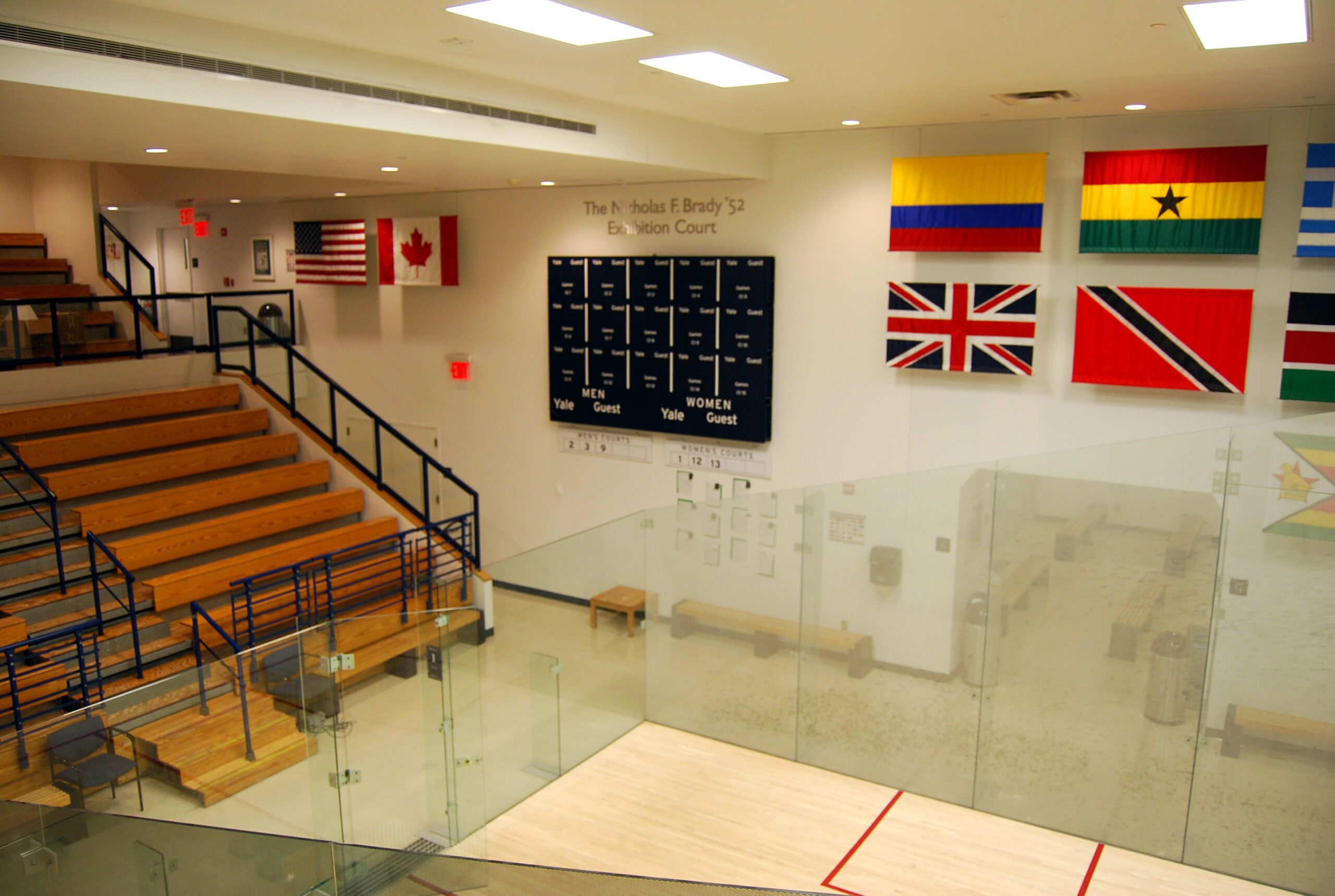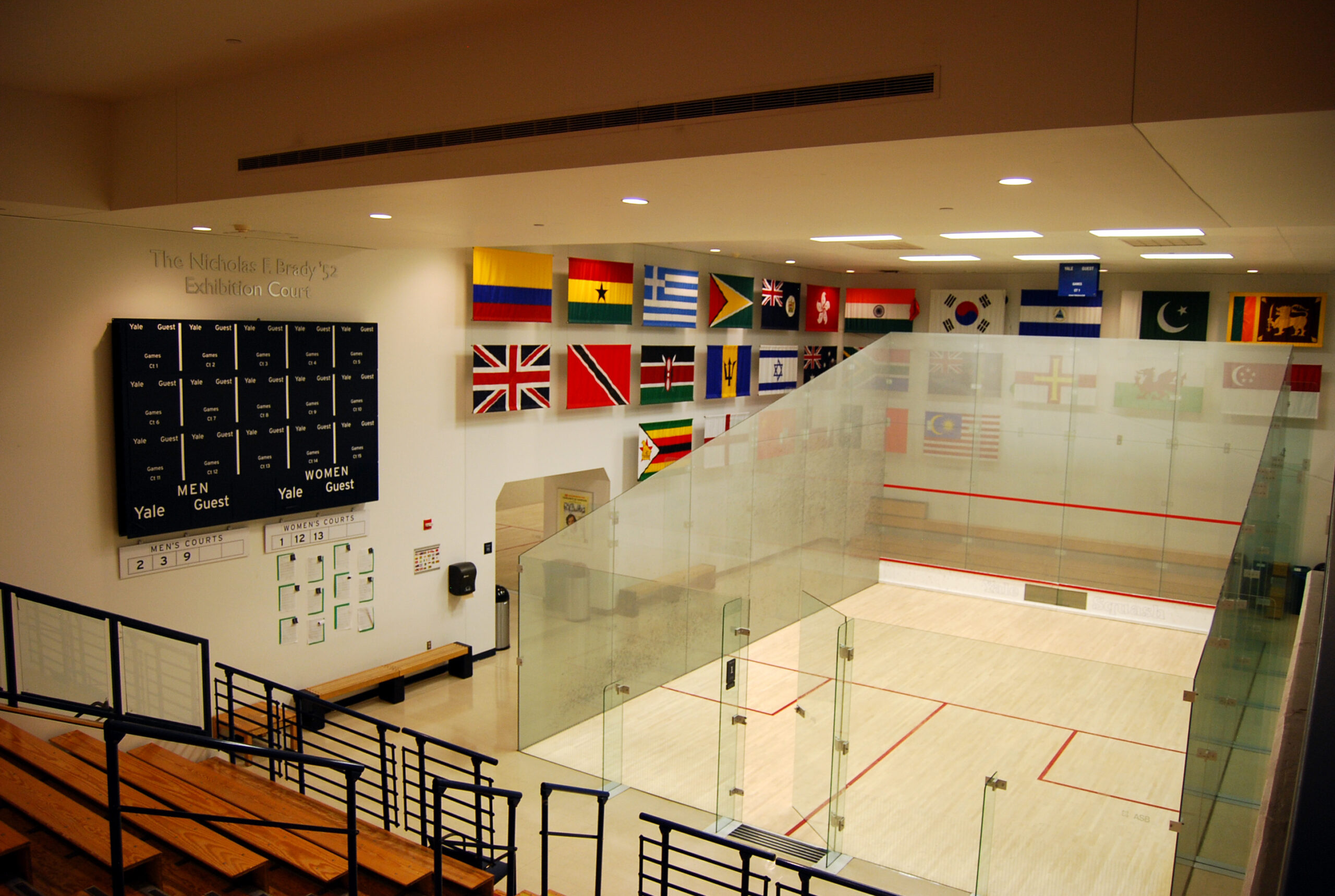THE BRADY SQUASH CENTER
With the creation of the Brady Squash Center, Payne Whitney Gymnasium had become a destination tournament venue with 15 glass-walled courts. Strong-Cohen Graphic Design was retained by the alumni squash association to design a scoreboard for the Exhibition Court that would communicate the scores of all fifteen courts, with additional designations of court assignments. Facilities hired CWA to provide technical consultation, construction documents, and field coordination for the installation with the construction manager on-site, The Whiting-Turner Construction Company.
CWA also added cooling from the University’s centralized chilled water system. In conjunction with RMF Engineering, chilled water supply and return lines were installed through the building up to the roof above, connecting an existing and new roof top air handling unit. The work included interconnecting the units with heating hot water supply and return lines and integrating the new piping into the architecture and structure of the building.


