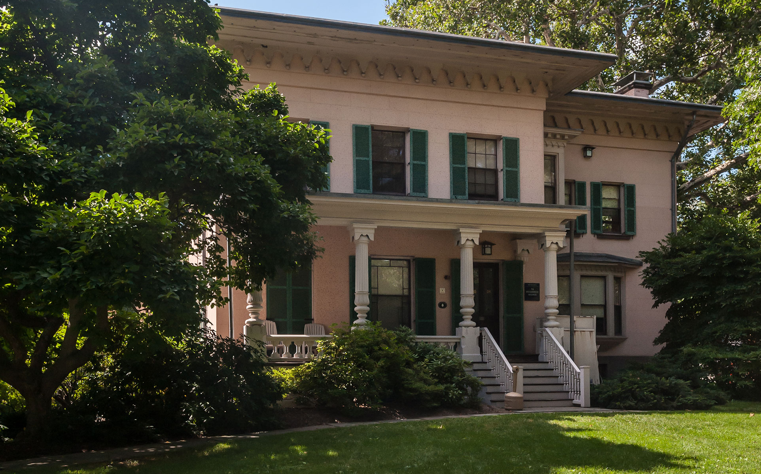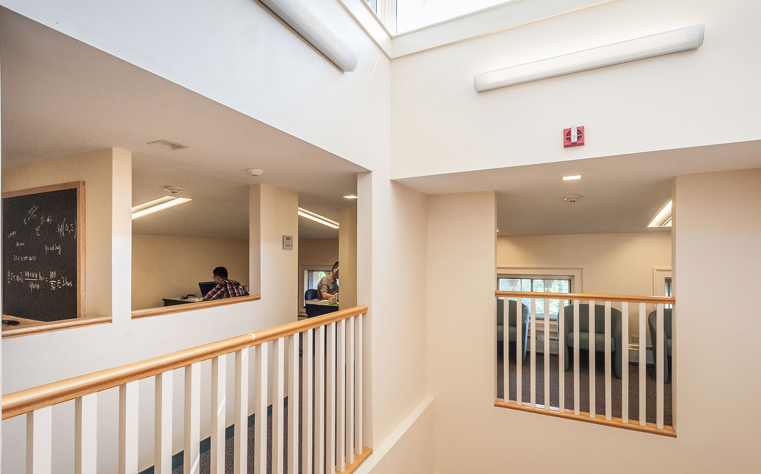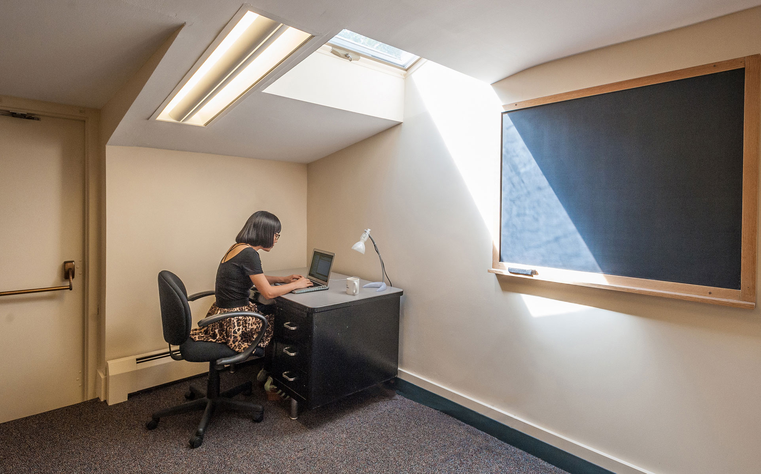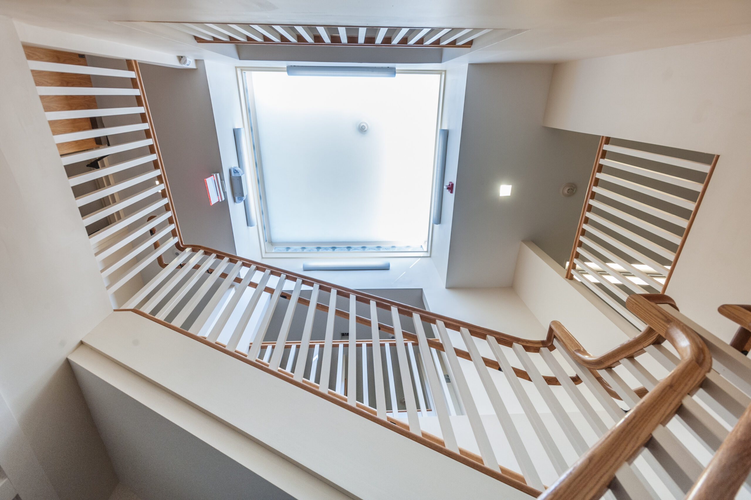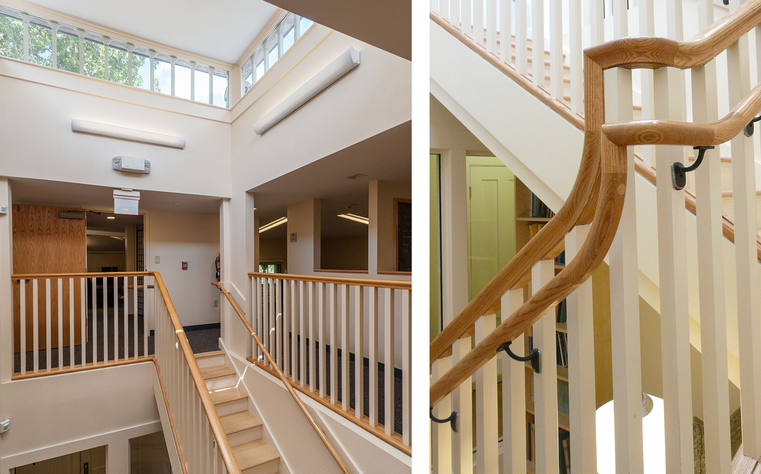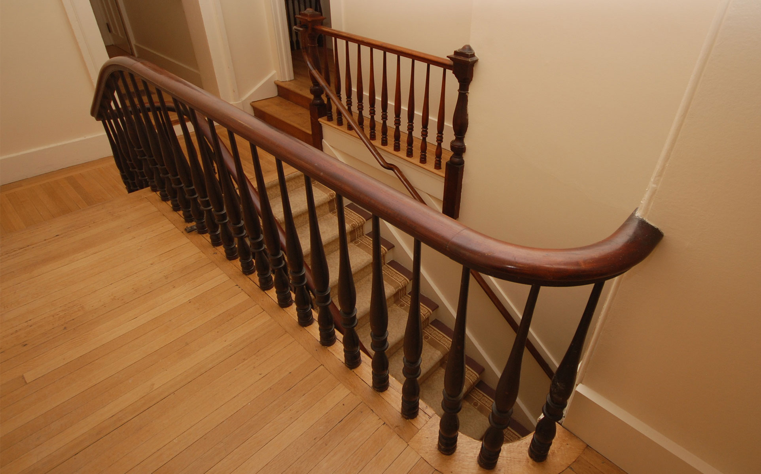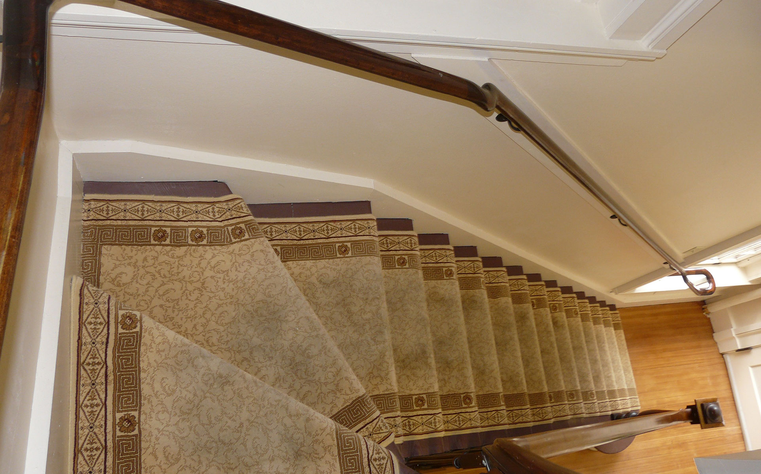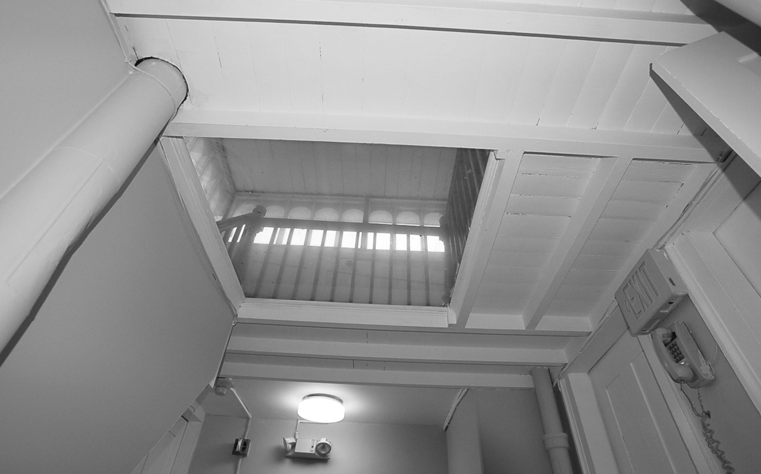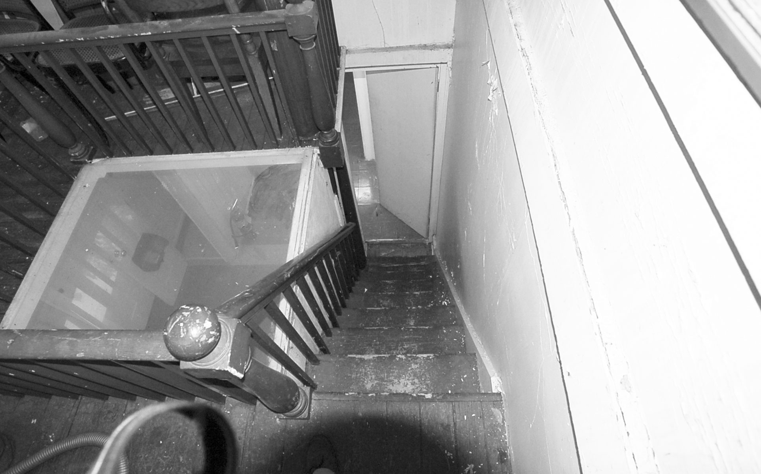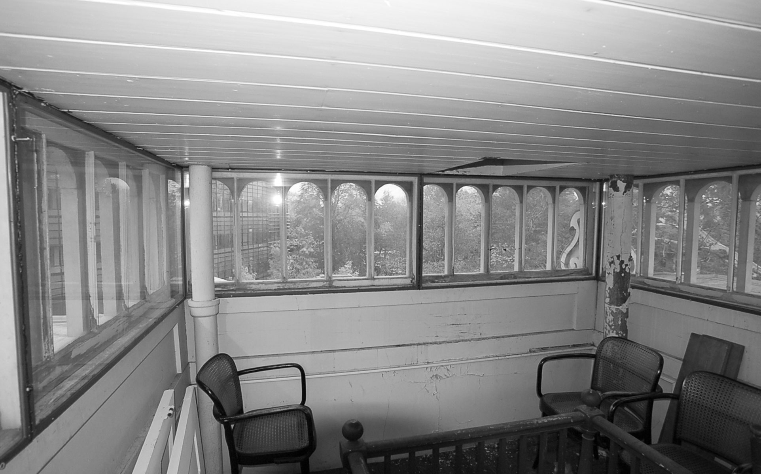DANA HOUSE
Making the mundane magnificent
Engaged to address life-safety improvements to this registered landmark home-turned-academic office space, CWA designed some life-quality improvements at the same time.
By designing a new, open stairwell to replace the narrow, non-compliant stair to the attic CWA created a safe means of attic egress while flooding both the formerly dark attic and the second floor with an abundance of natural light.
The gracious, open baluster wood stair physically and visually unites the previously isolated student oriented attic with the faculty who occupy second floor.
“CWA listened to our needs and created a light and spacious area in which the students could study. This design exceeded all expectations and the final result fully fits the bill. Additionally, our wanting to keep this building’s integrity within the original era was kept in mind and the renovation meets updated code yet still holds the charm it always had.”
Joann DelVecchio, Operations Manager, Yale University Department of Statistics
Backstory
Constructed in 1849 by the prominent New Haven architect Henry Austin for Professor James Dwight Dana, this two-and-a-half story Italianate Villa style building is on the National Register of Historic Places.
Context
Located on New Haven’s historic Hillhouse Avenue, the building is occupied by Yale’s Department of Statistics. Wings were added in 1905 and 1935 before Yale purchased it from the Dana descendants in 1965. While the exterior of the hip-roofed house was restored in 1996, time had not been kind to the interiors, where changes had been basic and strictly utilitarian.
Nuts & Bolts
Other improvements include adding handrails and decorative carpet runners to the building’s other winding stairs, restoring vintage parquet flooring and the creation of much needed new restrooms.
What You Don’t See
Suspended acoustical ceilings, 1960s-era lighting fixtures, un-befitting doors and trim, and commercial carpeting. These were among the banalities inflicted upon the otherwise elegant building and removed during the project.
Best Use
Amidst the canopy of surrounding trees, studying or taking respite in the light-filled space below the cupola.
Client
Yale University
Type
Renovation and Refurbishment
Size
9,957 sq ft
Completion
2008
Team
CB Breen & Associates, M/E/P
