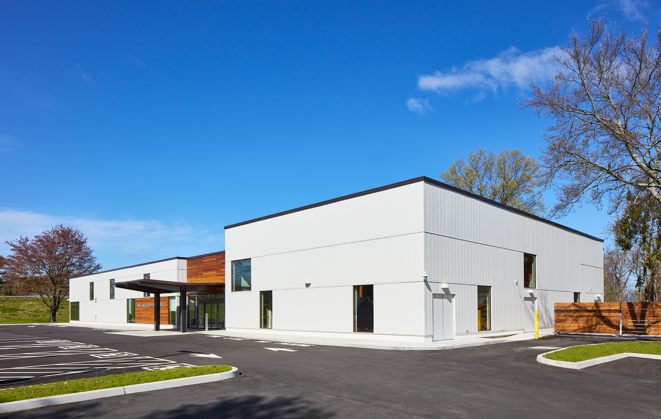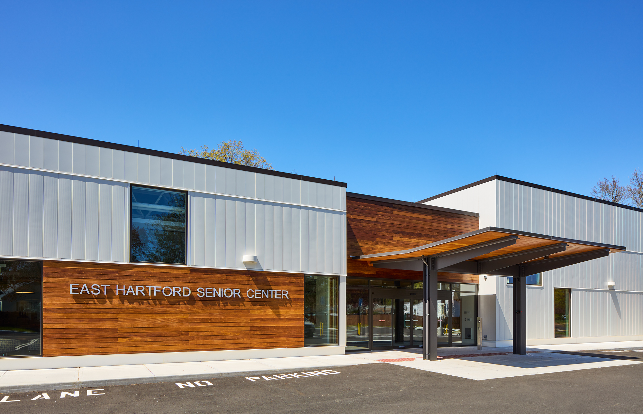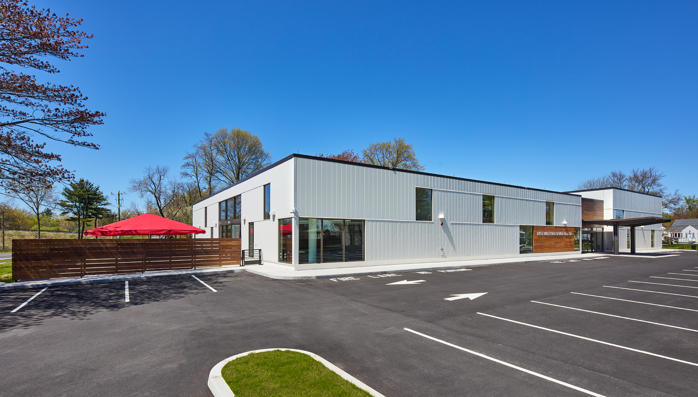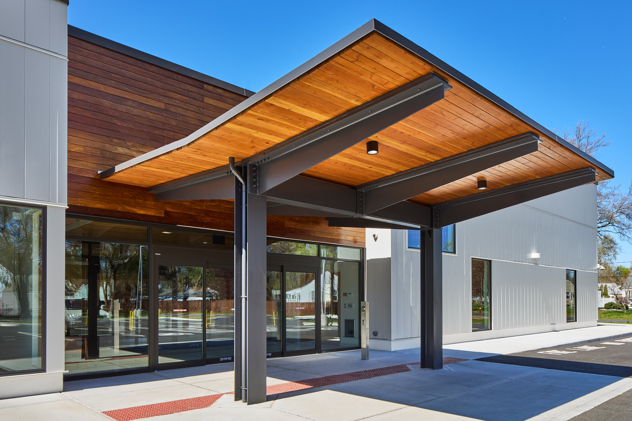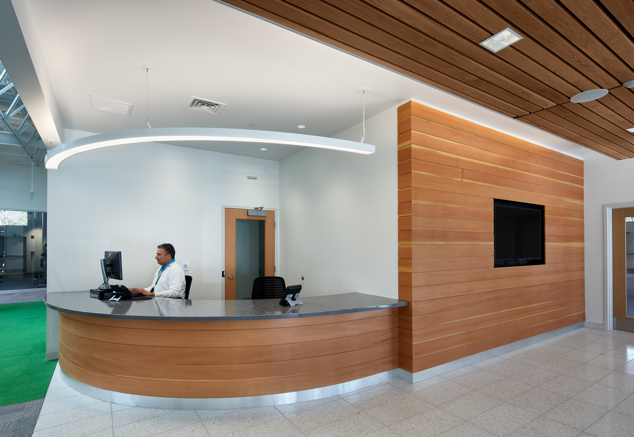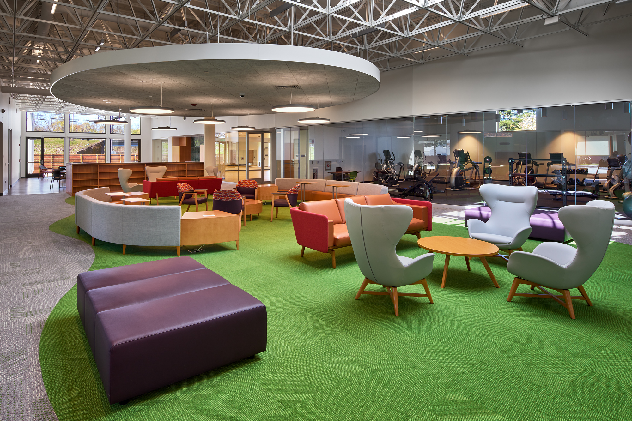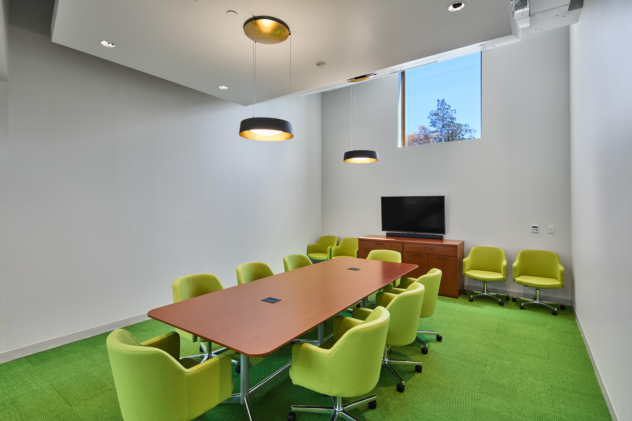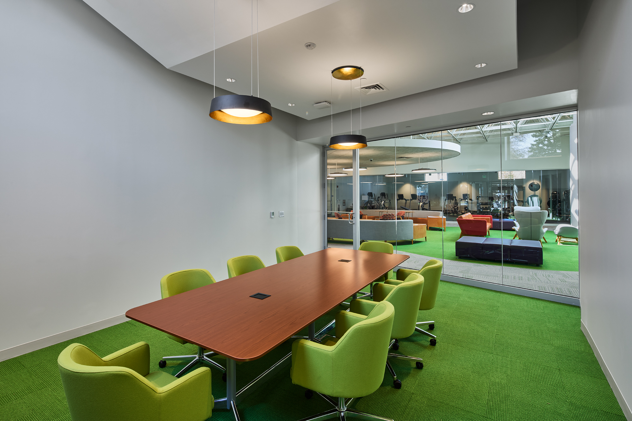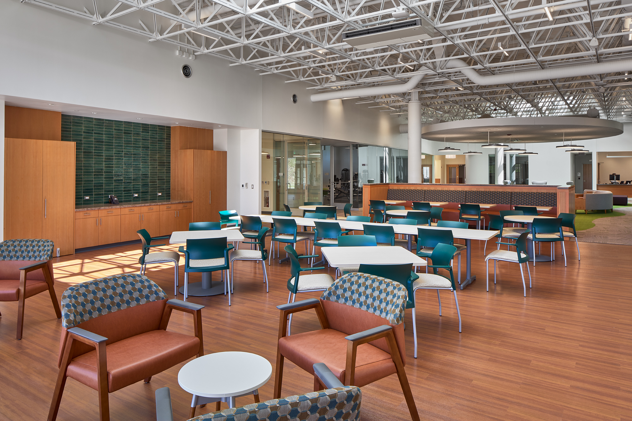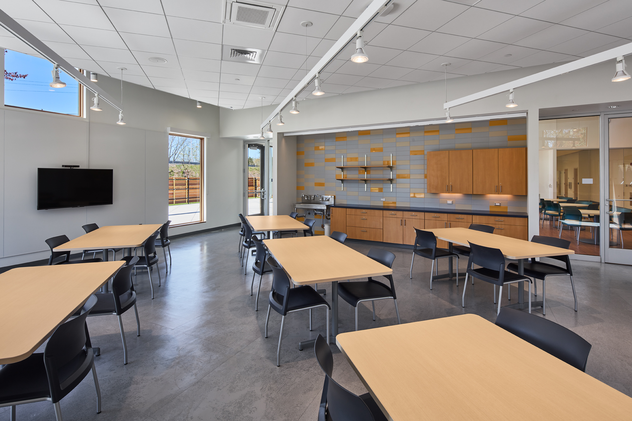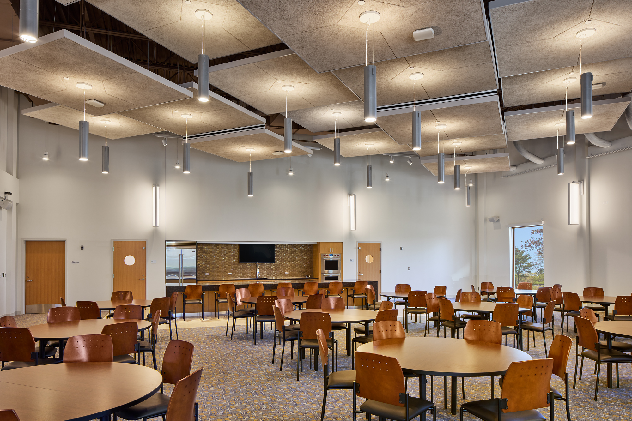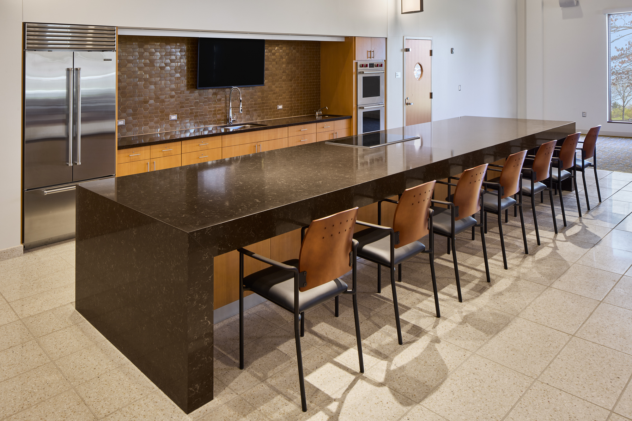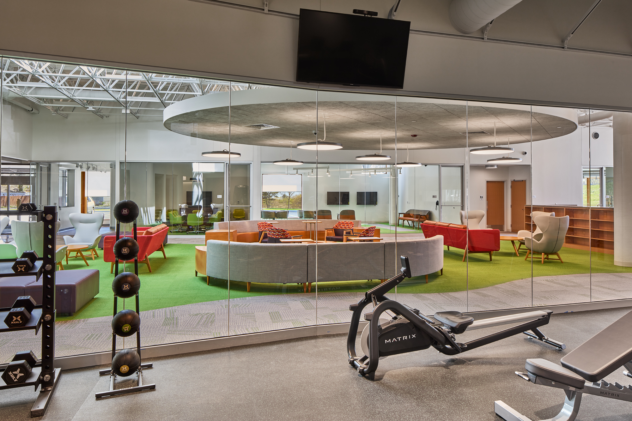EAST HARTFORD SENIOR CENTER
Senior living never looked so good.
This project started with a planning study investigating the feasibility of renovating the Town’s existing senior center, the former McCartin School; a typical 1960’s grade school comprised of a series of identical classrooms organized around a center corridor. Although structurally sound, it became clear that the compartmentalized layout did not support the centralized, open plan the Town envisioned. Fortunately, the mid-century modern, centrally located Blessed Sacrament Church property became available the following year. The 19,000 SF flat roofed building hardly fit the description of a traditional church, making the transition from church to senior center easier than one would expect. The original 10,000 SF sanctuary was a completely open box roofed with a simple space frame supported by six cylindrical columns. A mid-1980’s addition included a column-free gymnasium.
The three-wing building was a natural for the open plan popular in modern-day senior centers. In the former sanctuary, the glass enclosed program spaces are organized around a central tech hub, library and café that opens to an enclosed patio shaded by large resort style umbrellas. The gymnasium has been converted to a multi-purpose 150 seat dining hall and media room. Program spaces of the new center include a fitness center, game room, creative arts studio, an exercise room, meeting rooms, and a multi-purpose wellness salon offering a host of personal health and beauty services. The dining room is served by a commercial kitchen and open-air demonstration kitchen that will host cooking classes with guest chefs. The large flexible dining space is separated from the AV enhanced media room with an entire wall that disappears into the ceiling. The comprehensive renovation changed the exterior cladding, added and replaced windows, provided a new roof populated with PV panels and completely changed the interior layout and finishes.
Backstory
Completed in the beginning of January 2021, the grand opening was delayed until mid-September by Covid-19.
Context
The center is found on the edge of a single-family suburban neighborhood visible from and conveniently accessible by the connector highway to Route 91. Highly visible from the elevated highway, the view of the building was an important design consideration to the Town.
Nuts and bolts
The space frame roof, a vestige of mid-century modernism is comprised of slotted channels, typically known as Uni-strut. The manufacturer has been out of business for years and the structural formulas for calculating loads are lost. Fortunately, with the PB’s ballast blocks replacing the original stone ballast, no new loads are imposed on the roof.
What you don’t see
The EHSC is home to a plethora of services, amenities and pursuits including Computer Learning; Energetic Exercise; Tai Chi; Yoga; Senior Pool Aerobics; Zumba for Seniors; Gentle Movement Chair Exercise; Tap Dance Classes; Creative Expression; Health Screenings; Information Sessions; Community Cafes; Setback/Cribbage; Mah Jong; Book Discussion Group; Creative Card making; Red Hat Society; Senior Band; Video Bowling with Nintendo Wii; Social Knitting/Crochet Group; Monthly Movie; Support Groups; Special Events; Trips.
Best use
A center for senior citizens to enjoy the last decades of their lives pursuing wellness, wellbeing and a restored sense of joy, exploration and belonging.
Client
The Town of East Hartford
Type
Renovation as new
Size
18,950 sq ft
Completion
2021
Team
Bemis Associates, LLC, MEP Engineers
Westwood Design, LLC, Lighting Designer
Morrissey Engineering, Structural Engineer
Downes Construction, Owner’s Representative
Newfield Construction, Inc, Construction Manager
Project links
East Hartford Senior Center, Website
