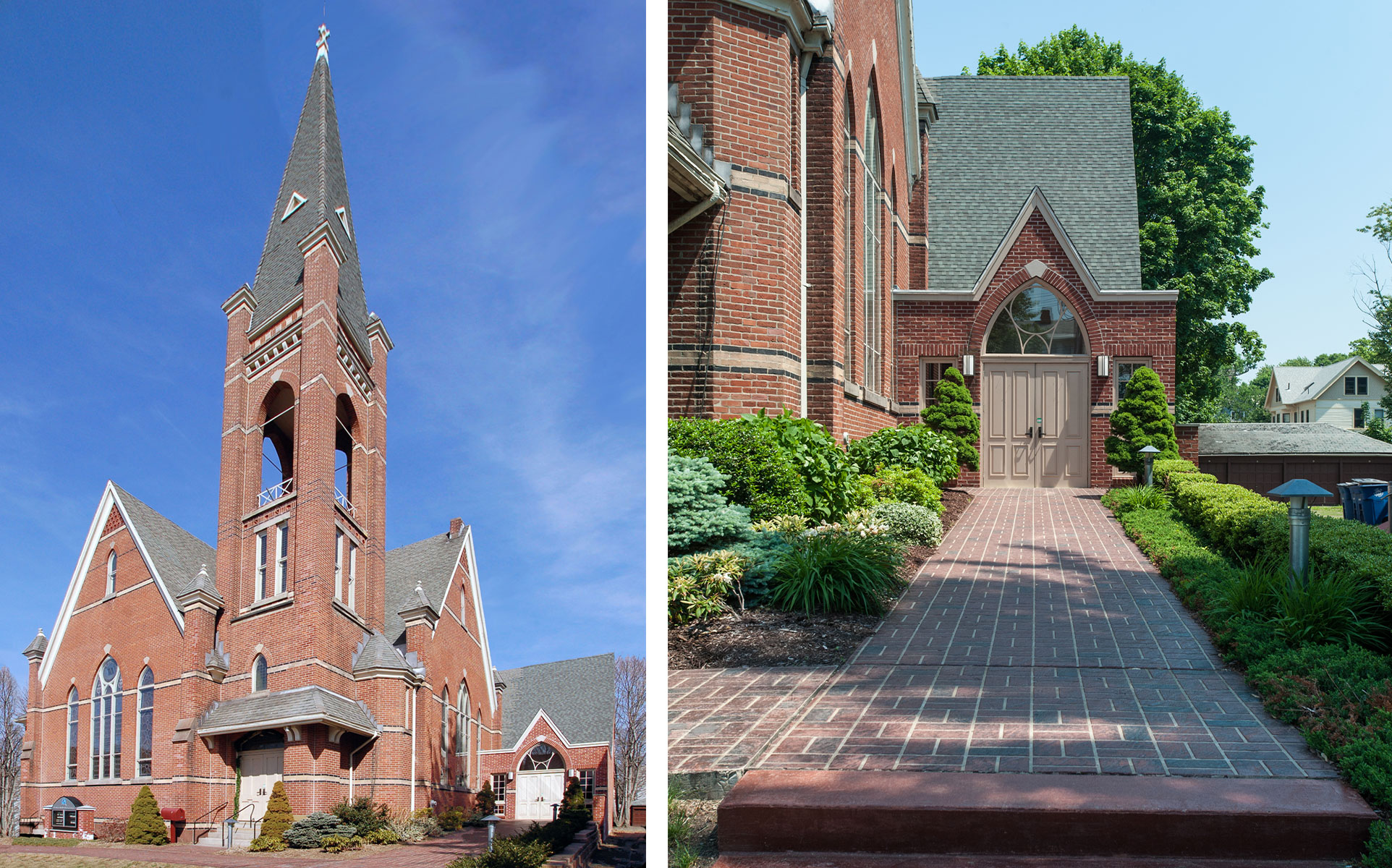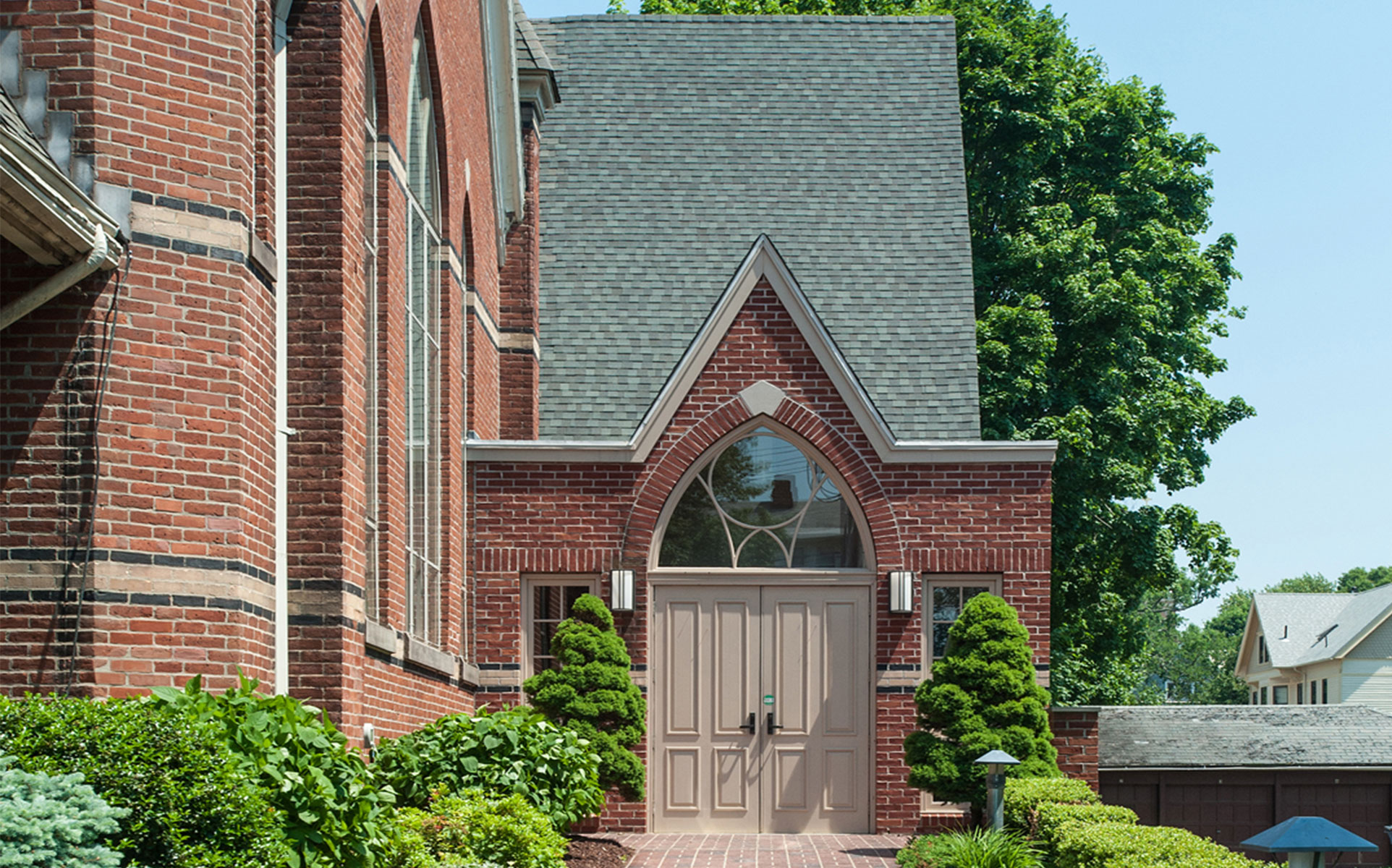SEVENTH DAY ADVENTIST CHURCH
No more sneaking, lots more socializing
This historic church on Humphrey Street in New Haven had an awkward entrance that made sneaking into worship even a few minutes late almost impossible without disrupting an ongoing service.
CWA changed all that with a new entry addition and upgrades that also helped the church meet goals related to building their congregation. To foster membership, the church wanted to hold more social functions and increase Sunday school attendance.
A seamless addition with ample lobby space, a kitchen and second-floor classrooms, along with the refurbishment of the fellowship hall, all serve that purpose while providing a separate entry that doesn’t cut through the sanctuary.
Backstory
Like all Seventh Day Adventists, this congregation worships on Saturdays; the church also rents its sanctuary to other denominations for Sunday services, making a gracious entrance and fellowship space even more important to their operations.
Context
The 12,000-square-foot, urban church is located in a predominantly residential neighborhood, squeezed between several multi-family homes and filling out the building envelope right up to the property line. Its construction is one of the oldest found in urban areas —traditionally known as “ordinary” construction, the exterior walls are load-bearing masonry while the structural system within is wood framing.
Nuts & Bolts
Largely replacing an existing one-story structure, the design of the new entry wing borrows elements and materials from the existing structure, to create what appears to be an original part of the building.
What You Don’t See
The addition.
Best Use
Worshiping in peace, socializing with purpose
Client
Seventh Day Adventist Church
Type
Renovation and Addition
Size
3,800 sq ft renovation / 2,400 sq ft addition
Completion
2003
Team
Dumitru Petrescu, M/E/P
Ed Bohlin, Structural

