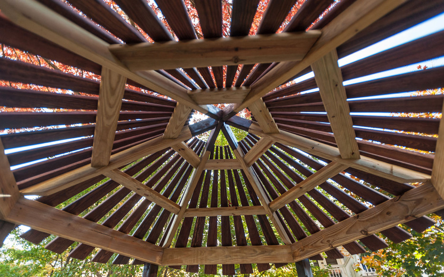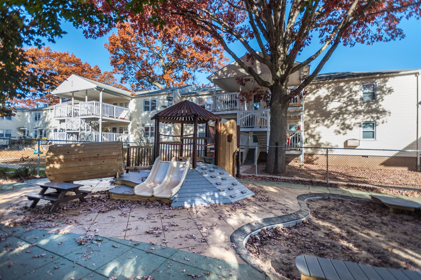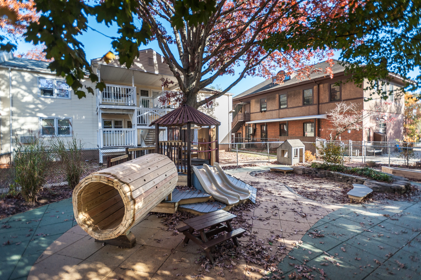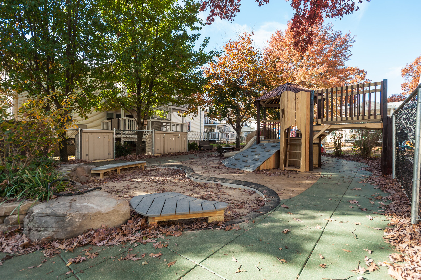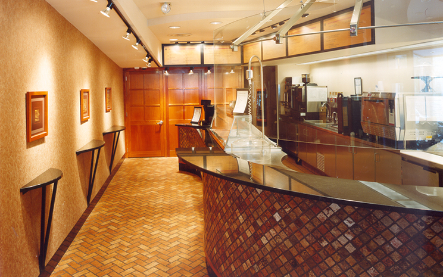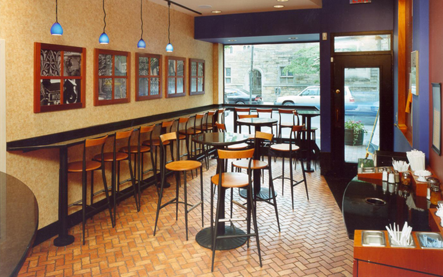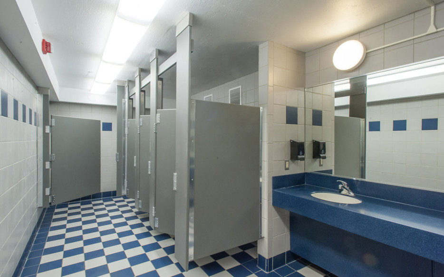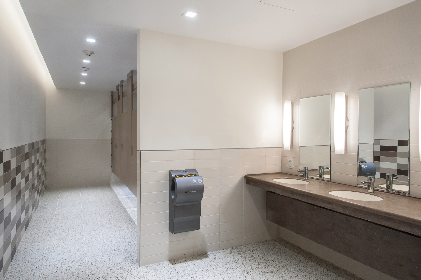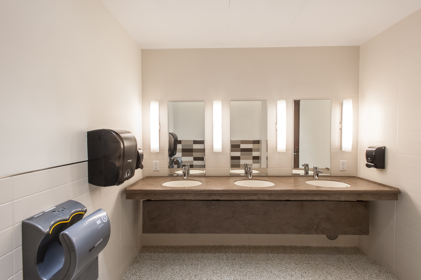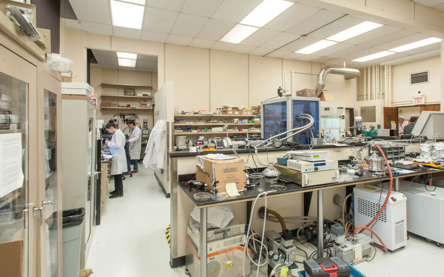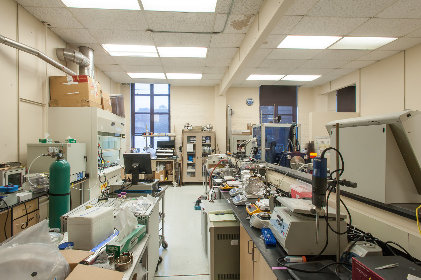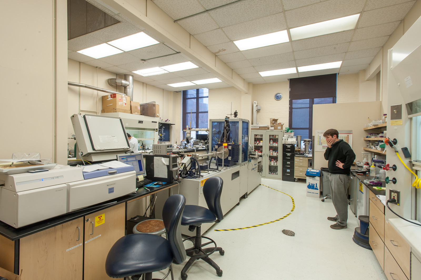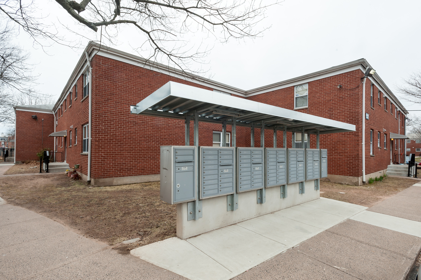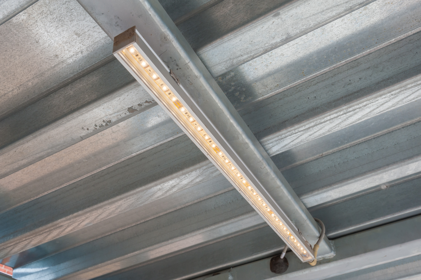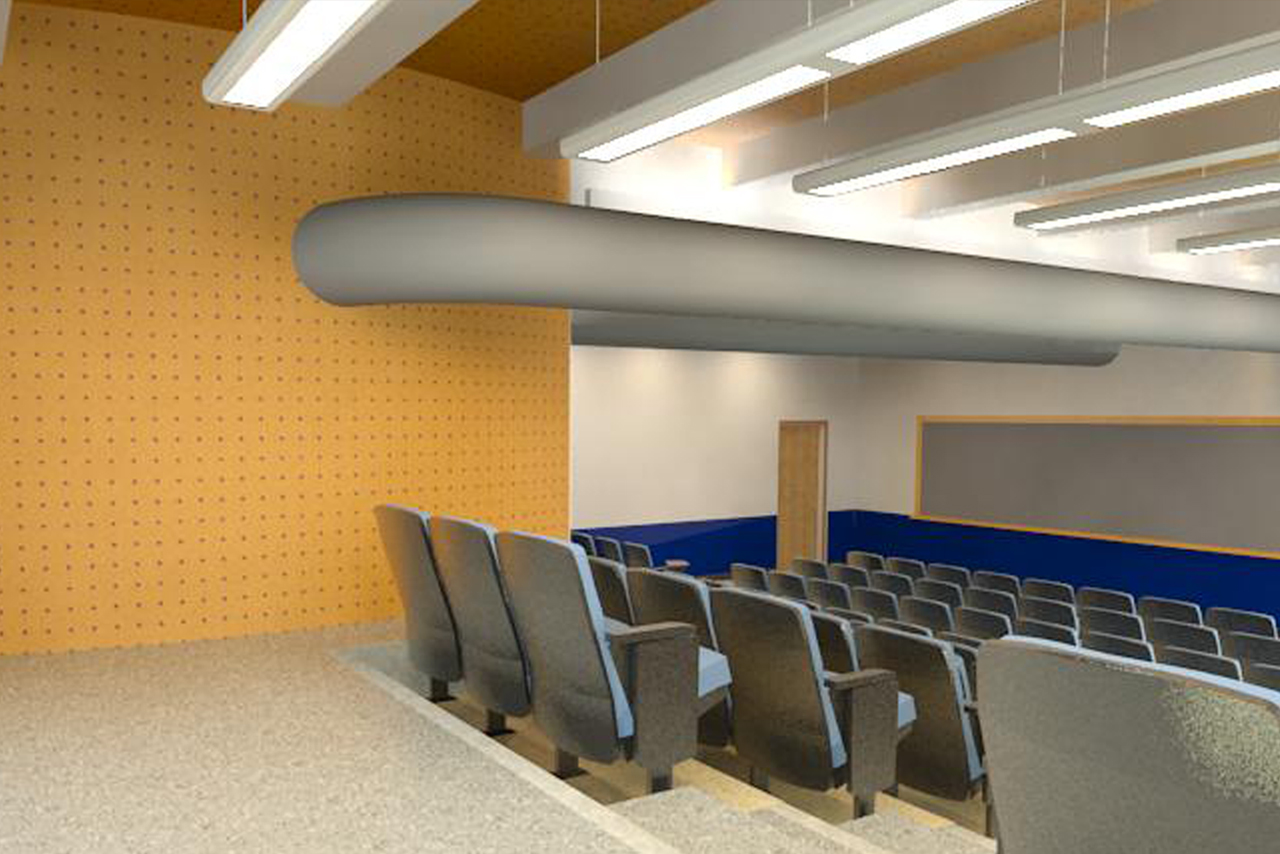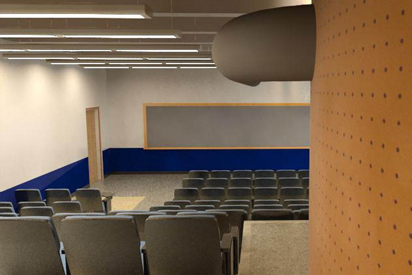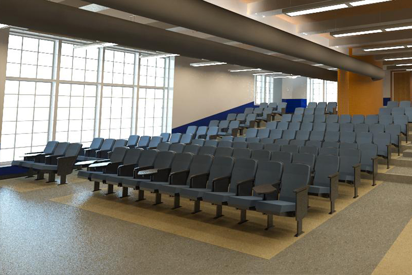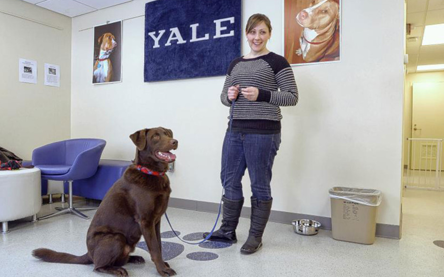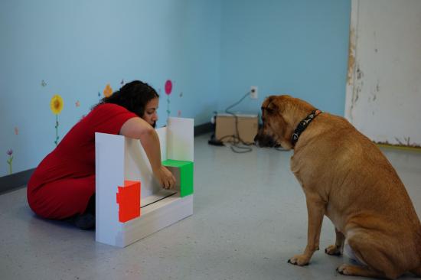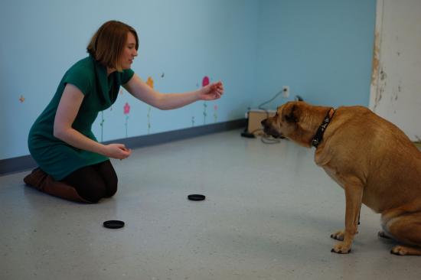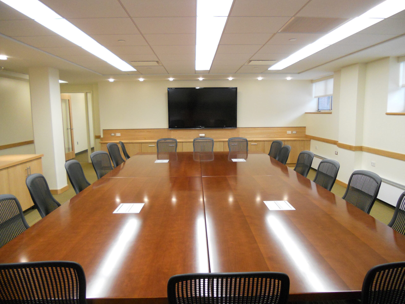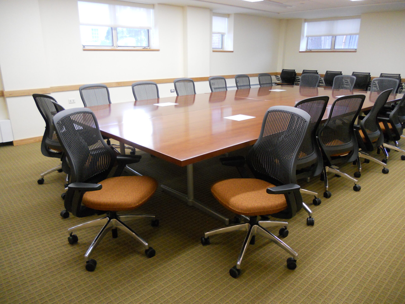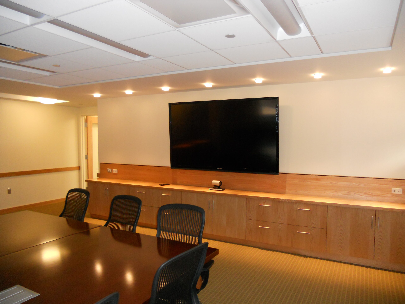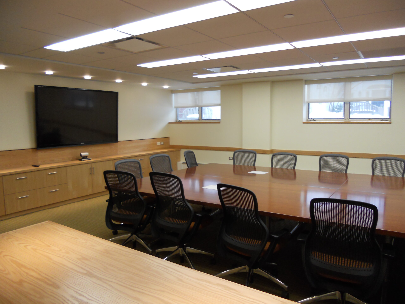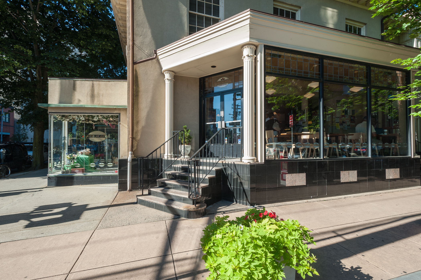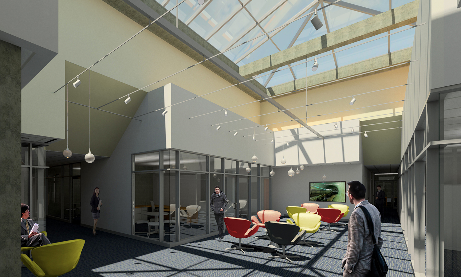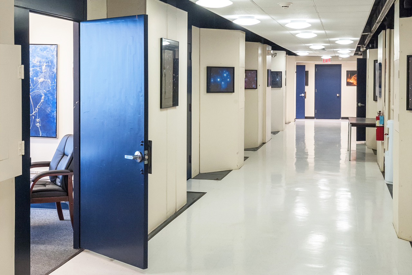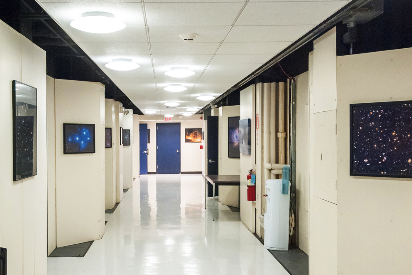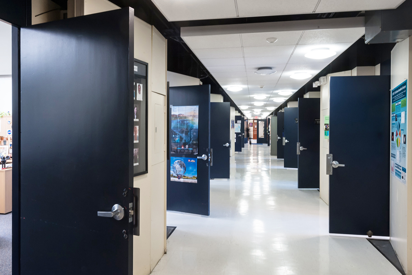Preschool and kindergarten are places where children observe and experiment in order to make sense of their world, begin to build relationships and realize they are members of a larger community. Though nurtured in these formative years through carefully designed structured activities and lessons, free play is also a key component of their development. To enhance and support this aspect of their daily activities, Calvin Hill Daycare worked with CWA to create and implement an outdoor playscape that stimulates imaginations and promotes exploration in a safe and secure setting. The revitalized outdoor environment includes customized and environmentally friendly elements for active play and physical challenge, as well as areas for social and passive play. The result has immensely improved the children’s outdoor experience and provides a backdrop for a complete range of social and physical development.
MORE WORK
CWA undertakes numerous projects each year. Though not all of them are large, all are largely significant to us. Since we are here to solve problems with creativity and intelligence, there is as much interest and value in making a better mail station, improving a public corridor, or creating a space for groundbreaking research as there is in making a new building — and sometimes more. On these pages you’ll find a variety of spatial and other building issues addressed with the same CWA brand of resourceful and inspired design thinking that goes into larger projects. Link through on the photo or project title for a full description and slideshow.
CALVIN HILL DAYCARE PLAYSCAPE
WHIMSELS RESTAURANT
CWA with its affiliated construction company was the design-builder of this prototype crepe shop on York Street in New Haven. The use of natural stone, porcelain tile, granite and hardwood paneling makes for a warm, inviting environment. Like many startup dining establishments, Whimsels closed after a year in business and Ashley’s Ice Cream opened in the space, which has remained virtually intact since completion.
KLINE GEOLOGY LAB RESTROOMS
This project provided comprehensive renovations to four women’s restrooms, including the conversion of a men’s room into a women’s room plus the renovation of a single, handicap accessible men’s room. Typically endemic in these out-of-date facilities constructed at a time when men dominated the sciences, women’s facilities are noticeably lacking, hindering the University’s efforts to recruit women. While adhering to a policy of economical construction, the spaces were designed with a theme of longevity, maintenance and energy conservation. To further underscore the enlightened policy of the university, a lactation room was included. Construction documents were provided for three additional men’s restrooms to be constructed at a later date.
OSUJI LAB
This comprehensive renovation created a new 2,500 sq ft laboratory for Assistant Professor of Chemical Engineering Chinedum Osuji whose research focuses on experimental studies of structure and dynamics of soft materials and complex fluids – Materials that display fluid-like and solid-like behavior (think shaving cream as an example). The lab’s research has important implications in energy generation and the design and processing of complex fluids such as those used in toner inks and cosmetics. The laboratory, which houses numerous pieces of high tech equipment, required two new fume hoods as well as a light darkening room and a separate write-up space.
WHITEHALL APARTMENTS MAIL STATION
For years, residents had collected their mail from one of two remote pedestal mounted mail stations, described officially as “Cluster Box Units” in the Postal Code. Each unit was served by a different letter carrier, and each enclosure was near collapse due to age and spray from snow plows. The new station aggregates the mailboxes in a single, central location on a common route and arranges them in stainless steel cases that are placed under a galvanized steel weather canopy illuminated by motion sensing LED luminaires.
DUNHAM LAB LECTURE HALL
This renovation to Dunham Lab’s Room 220 was the first update the space had received in nearly fifty years. As the primary large-group classroom serving the School of Engineering and Applied Sciences (SEAS), they were essential to bringing the space up to 21st century learning standards. The seating count was increased to accommodate 144 students including reconfigured seating to accommodate accessible and companion spaces, as well as left-handed tablets to comply with the classroom committee’s polling data. A new air conditioning system was installed with environmental controls that provide fresh air along with CO2 monitoring. Other critical updates included new finish flooring, vertically sliding chalkboards, motorized window shades and finish improvements to the teaching area. Interior acoustical treatments were also added as was a rework of all media (audio-visual) components.
CANINE COGNITION CENTER
Yale researchers aim to find out at the new home for the Canine Cognition Center; a newly renovated research facility serving Yale’s Psychology Department. Headed by Associate Professor Laurie Santos, the center is devoted to learning more about canine psychology—how dogs perceive their environment, solve problems, and make decisions. The project included interior renovations, infrastructure replacement and finish upgrades. The Center has received some notable press coverage on NBC’s Today Show as well as WTNH – Link through to see the stories.
YALE UNIVERSITY PRESS
The first part of the building was designed by Ithiel Town, one of the first generation of professional architects in the United States. Built in 1843, it originally served as a parish house for New Haven’s Trinity Church. CWA’s renovations converted the lower level offices into an AV system enhanced conference center with new offices, conversion of server rooms into offices and public corridor upgrades. Also included was the removal and infilling of a collapsing area way/retaining wall adjacent to the parking area.
WILLOUGHBY’S COFFEE & TEA
Willoughby’s Coffee and Tea is a New Haven institution having been in business for nearly 30 years and is continually voted on by locals as one of the best coffee houses in the city. Comprehensive renovations and a new addition established Willoughby’s as a landmark on the corner of Church and Grove Street, in this University Properties building.
GIBBS LABORATORIES CORRIDOR
Though actually fixed objects, the idea was to have some fun with what was previously a dull and poorly lit corridor for the Department of Astronomy. A new ceiling grid assists in providing a clean and well defined pathway while the randomly placed saucer shaped lights provide for a well lit public space that give a sense of other-worldiness.
