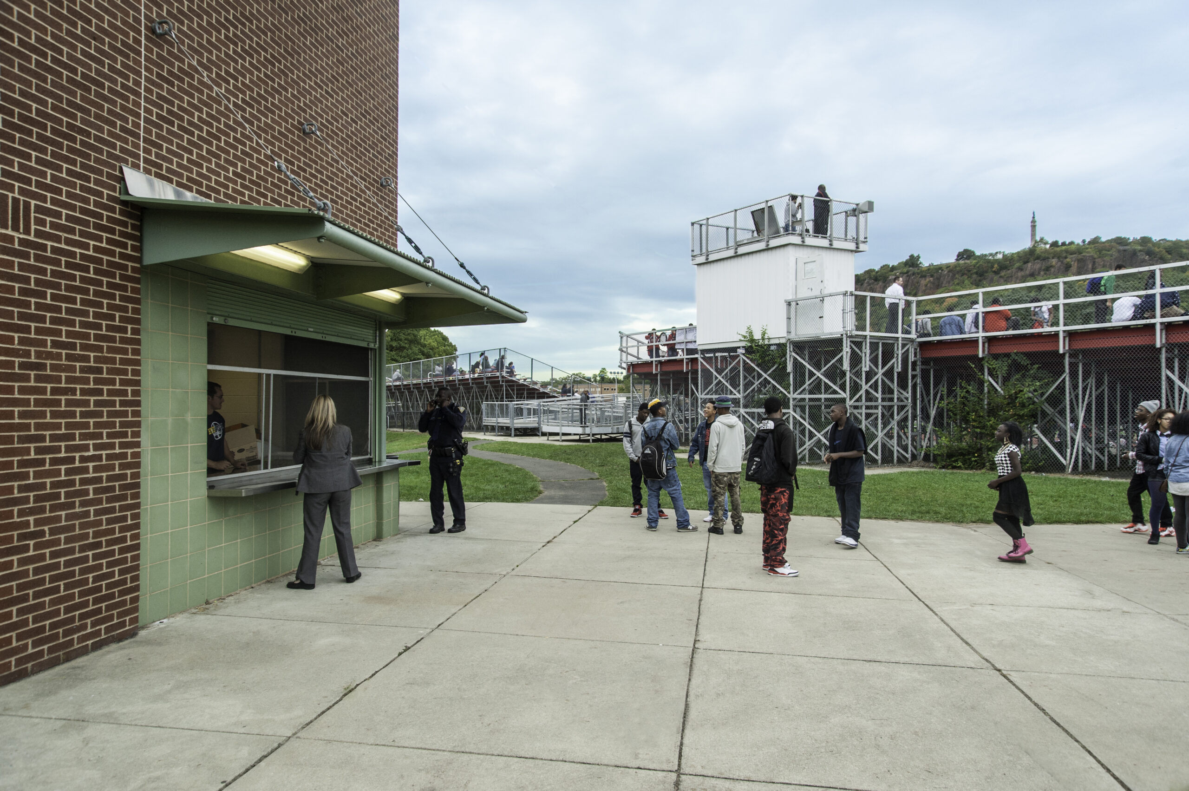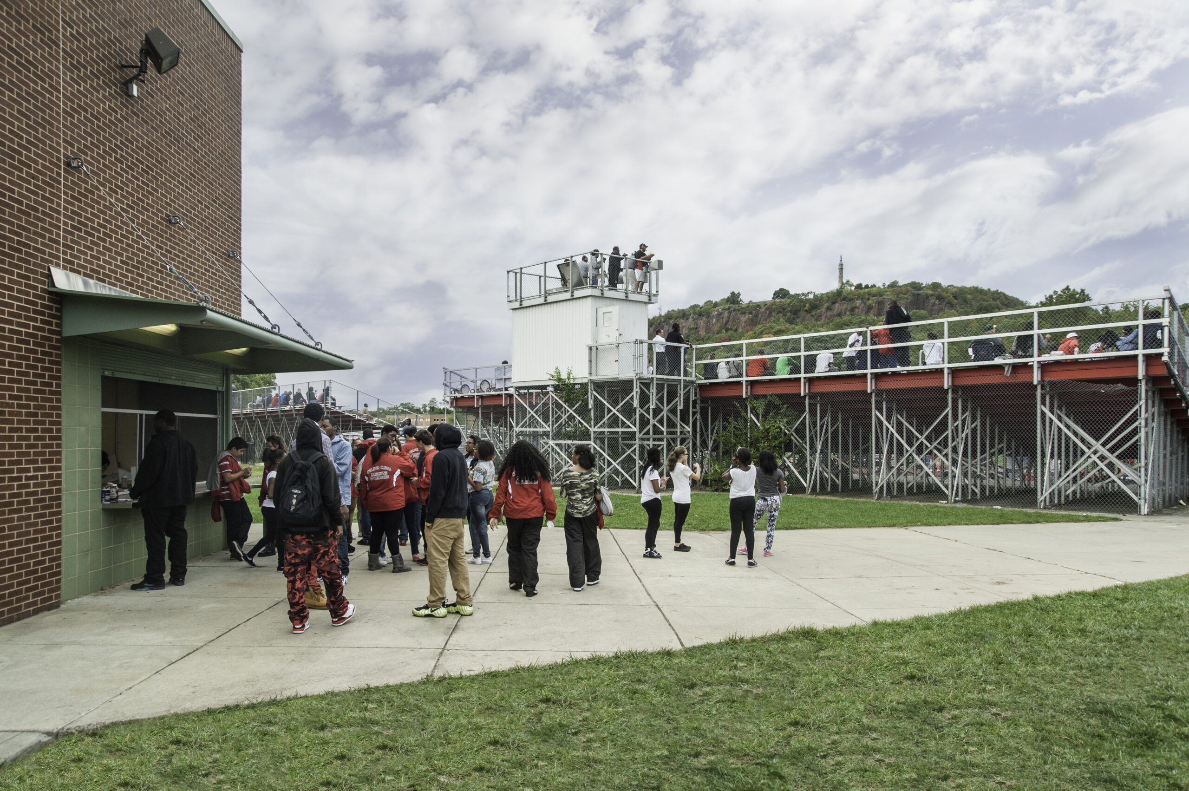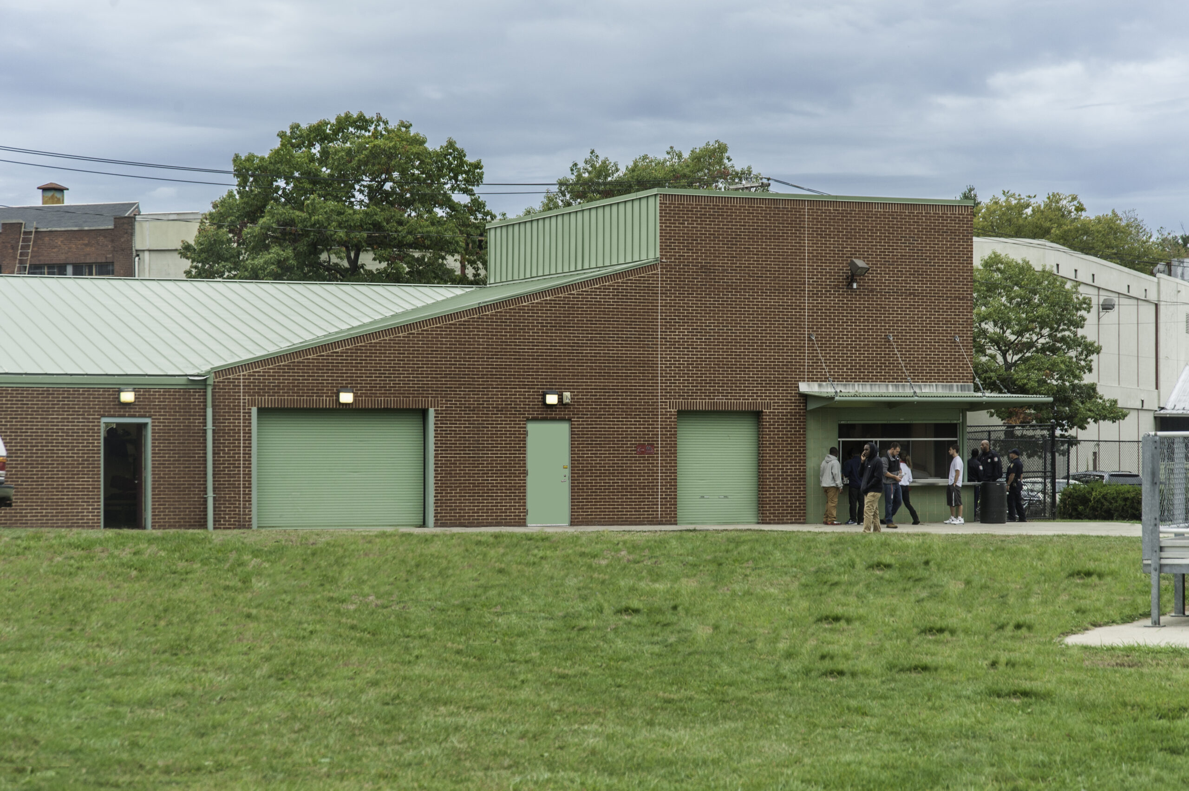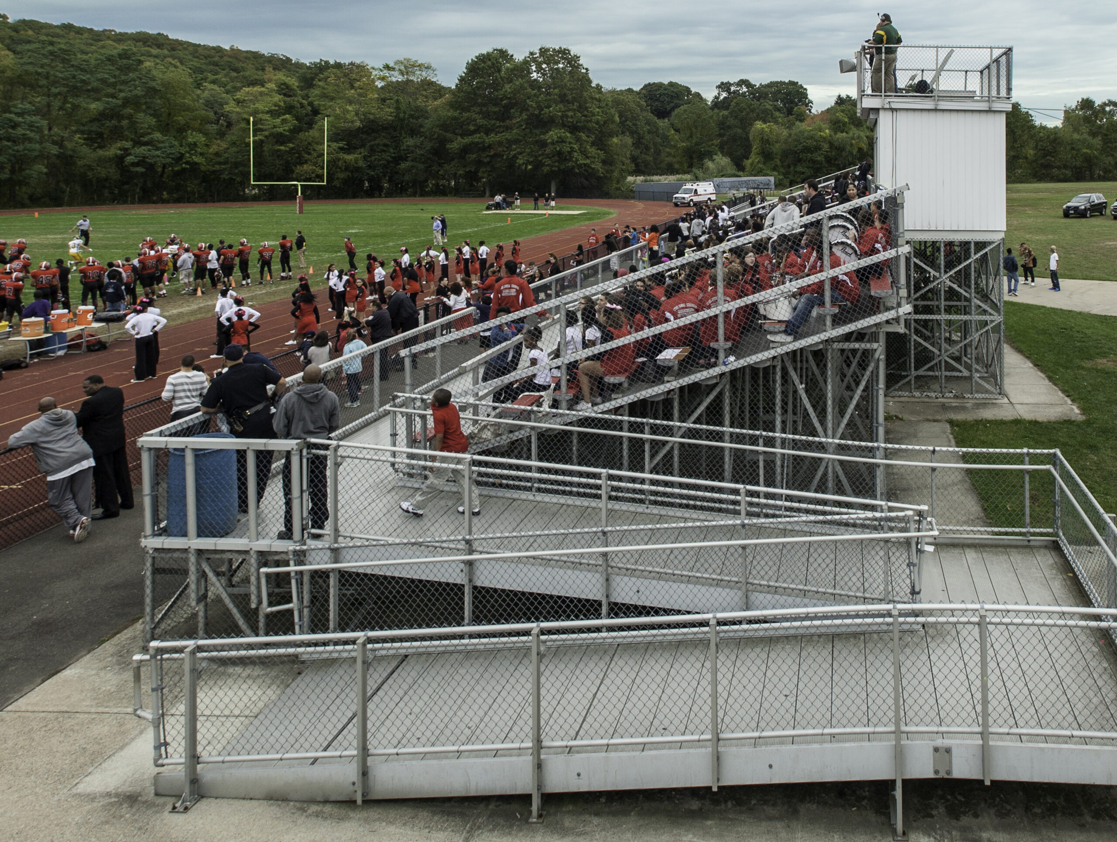WILBUR CROSS FIELD HOUSE
Score one for the home team
Nowhere is the home field advantage more meaningful than in high school team sports. Wilbur Cross High School received a significant boost to this advantage when CWA completed a new field house and grandstands for their athletic complex.
For the teams, the new field house provides a coach’s office and equipment storage facilities that place them right at the field for both practice and game day. For the fans, the new improvements give them all the amenities needed stay energized and engaged throughout the course of the game.
Designed at the same time that Wilbur Cross High School was being renovated, the original design concept reflected the vernacular of the high school. However, the client requested that the design be more of a “billboard type” building that would accommodate a large graphic sign announcing that the building belonged to Wilbur Cross. Though the sign never materialized, the design concept remained to support it.
Backstory
Located on Board of Education property yet operated by the City of New Haven Department of Parks, Recreation and Trees, the client was a combination of the two entities.
Context
The athletic compound includes football and soccer fields, running tracks and tennis courts. In addition to creating a field house for the complex, CWA also doubled the size of the grand stands, increasing their capacity from 1,000 to 2,000 people.
Nuts & Bolts
The field house building contains a concession stand, bathrooms, coach’s office, changing rooms and storage space for field equipment. The building is sited on soft and soggy soil. Stabilizing required driving piles into the ground that hardened the soil and created a solid foundation for the building.
What You Don’t See
A fully operational commercial kitchen. Though the concession stand is only open during major events that draw large crowds, the kitchen located within is designed to accommodate the hundreds of fans who line up for food during games. Components include a gas stovetop/grill, fryers, food warmers, microwaves, cleaning and washing station, refrigeration units, preparation area and exhaust hoods.
Best Use
Reveling in the excitement, drama, anguish and glory of high school sports – with plenty of seats, real food and proper restrooms. Go Governors!
Client
City of New Haven, Department of Parks and Board of Education
Type
New Construction
Size
3,000 sq ft field house
1,000 person grandstand
Completion
2002
Team
Micahel Horton & Associates, Structural
Dumitru Petrescu, M/E/P



