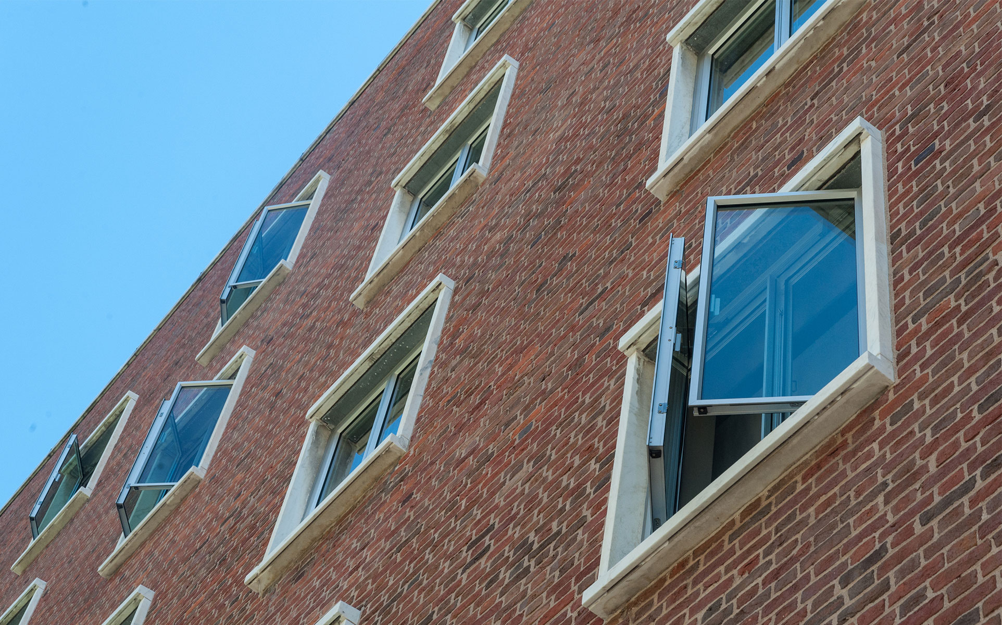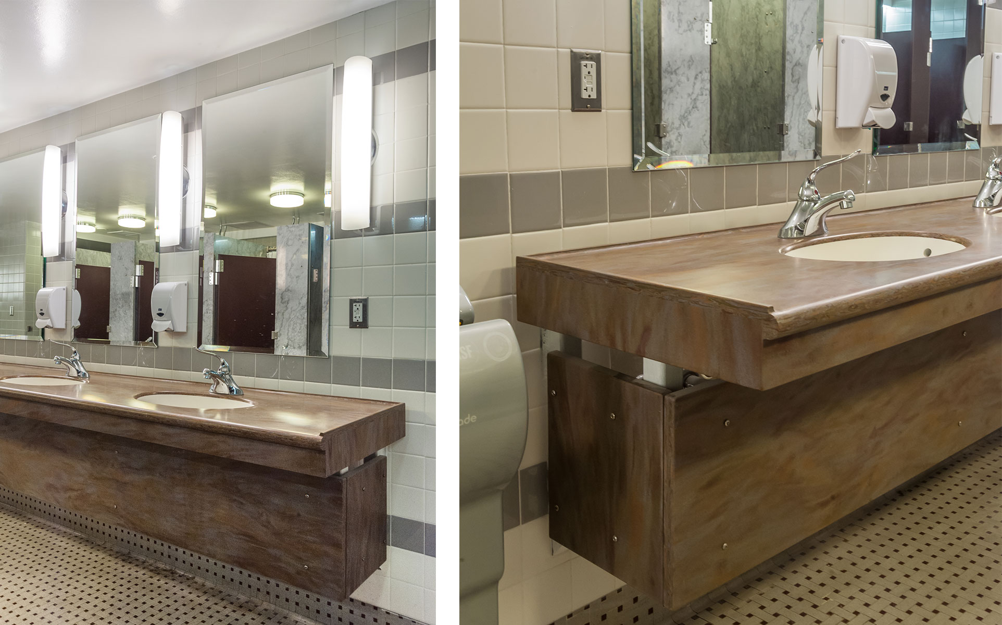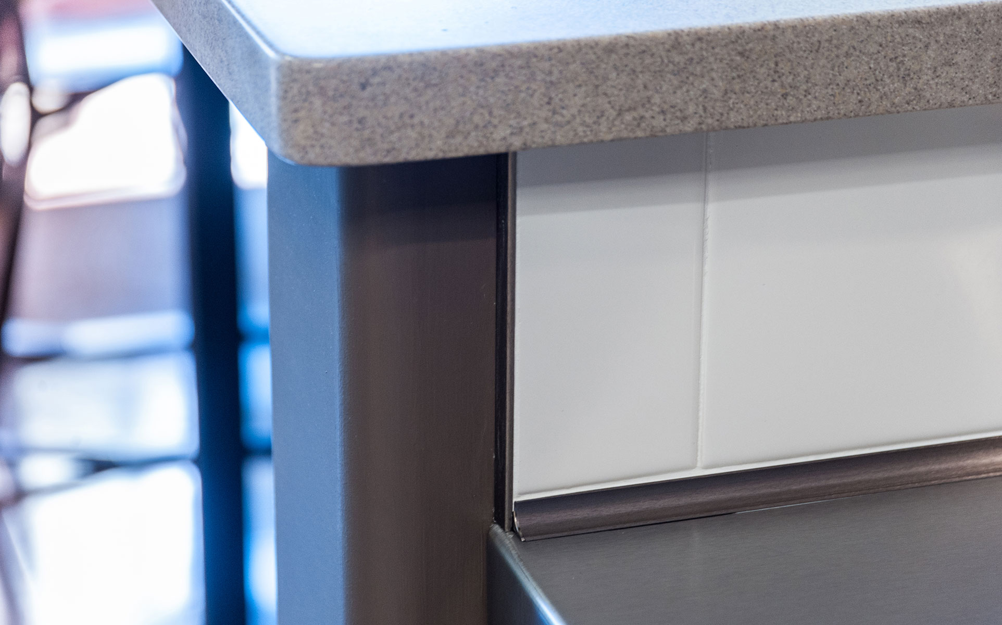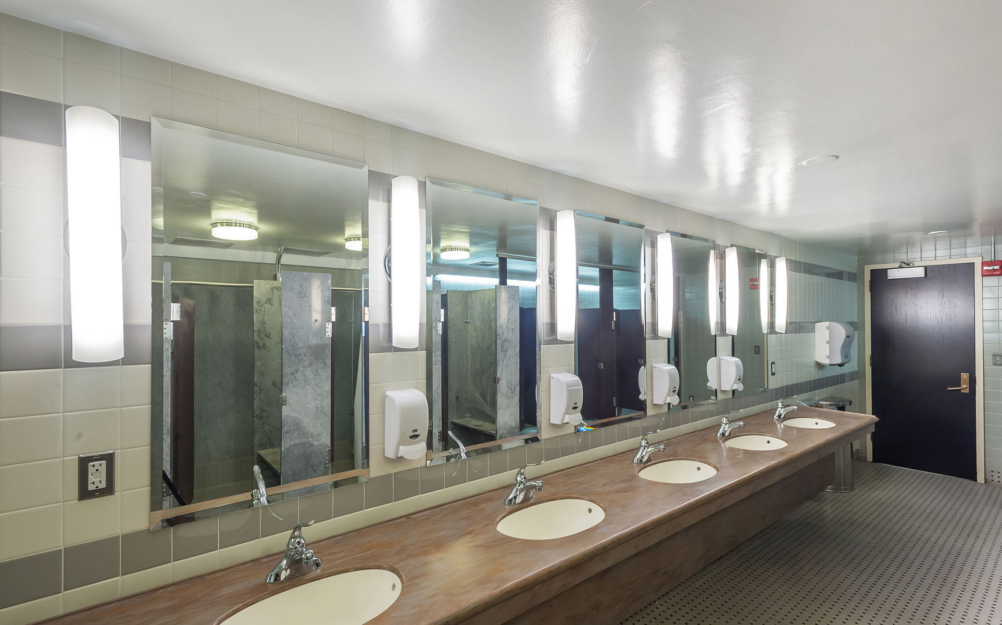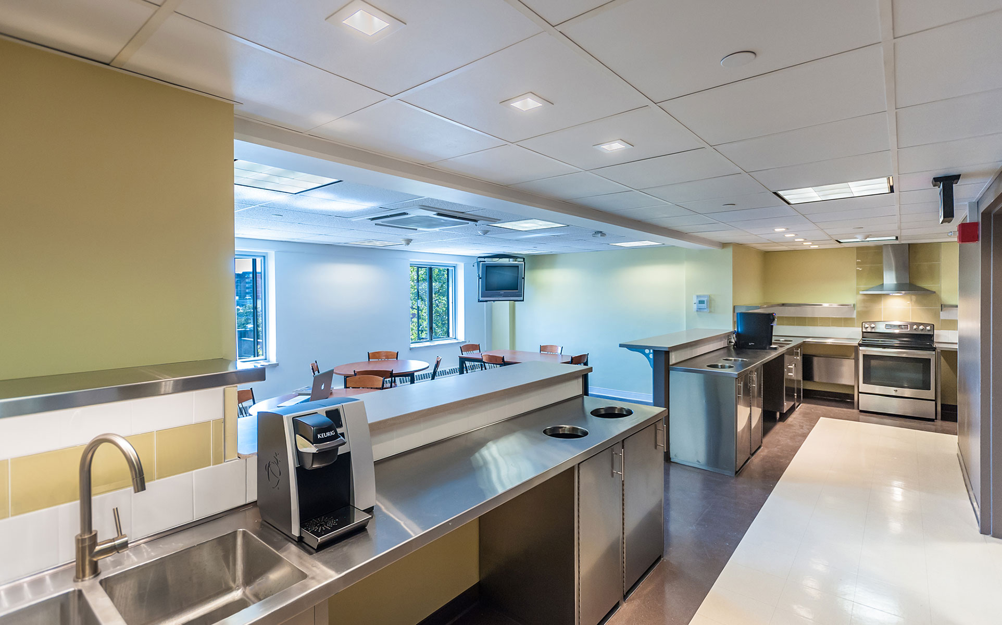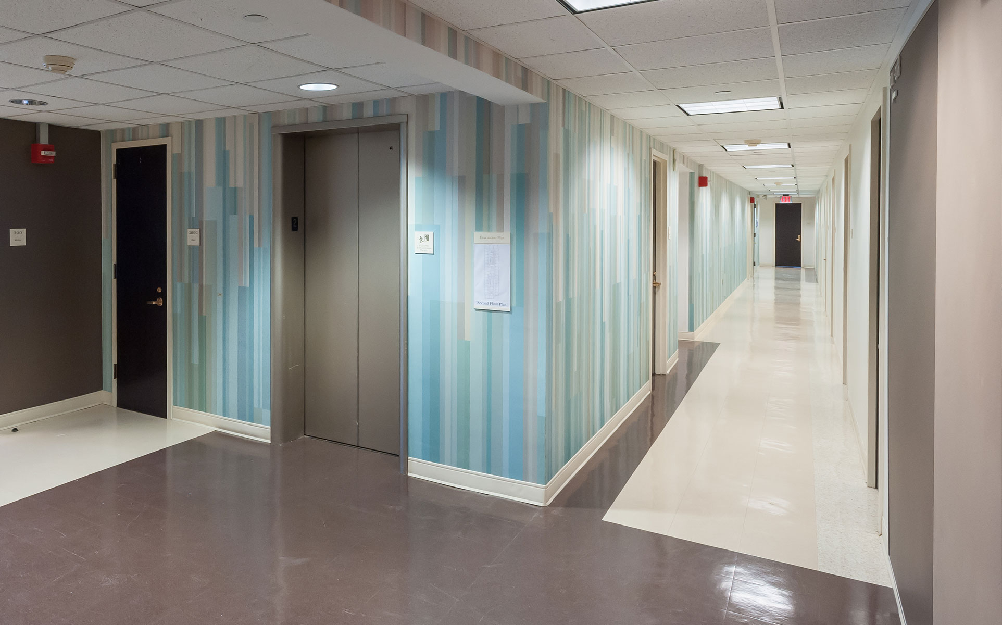HELEN HADLEY HALL
At home at school
If the measure of success in designing group-living situations on an institutional level lies in how well resident comfort and convenience are synthesized with organizational cost and maintenance goals, then the newly renovated HHH can serve as a defining benchmark.
The transformation of an outdated, high-maintenance residence hall into a desirable, low-maintenance, home-away-from-home is a perfect example of the application of CWA’s ten rules. The process started by attentively listening and responding to all of the involved stakeholders including the university’ planner, graduate housing administrators, custodial staff, the university’s fire marshal, physical plant trade groups who are called upon for repairs and, most importantly, the resident students who make HHH their home.
Attention to details like the need for fresh air, combined with ideas about long-term costs, maintenance and aesthetics, resulted in a carefully considered specification for the 200 new casement windows that delighted the residents, maintainers and owners alike. This approach was taken for all of the project’s programmatic requirements, that are, on every scale, endemic to modern living on an aging college campus.
The showcase is the large, ground floor student common room revitalized to a twenty first century interpretation of its mid-twentieth century roots. Decked out in new vibrant colors, carpeting and lighting, the space is comfortably furnished with an impressive array of fifties inspired modern furnishings. Ascending through the five residential floors, one finds similarly refurbished corridors, brightly illuminated, stainless steel and tile student kitchens and comfortably appointed dorm rooms sporting ceiling fans, new finishes and operable weather tight windows with insect screens.
Backstory
Built in 1958, Helen Hadley Hall was the first residence hall to accommodate female graduate students across the Graduate and Professional Schools. It’s a classic mid-century modern marble trimmed brick building designed by Douglas Orr, who was responsible for many campus buildings during that era. Except for a fire safety upgrade and minor administrative space alterations, the building had been virtually unchanged since it’s opening.
Context
Helen Hadley Hall is a five-story, 64,300-square-foot, 200 room, co-ed residence hall. On each floor the students have their own double kitchen and dining area; the casually appointed ground floor common room includes table tennis, billiards, large screen TV’s, a separate conference room and an exercise room. The lobby also functions as a parcel drop off for all of the central campus graduate students, so a new mail room was included in the project. The comprehensive renovation was started in the summer of 2012 during a lull in occupancy and culminated during the summer of 2013 while vacated.
Nuts & Bolts
Full-scale mockups of new, operable casement windows and room-darkening draperies ensured thorough analysis and cost-effective results. New furnishings and finishes in public areas improve aesthetics and use of space. Shower and restroom renovations improve function and comfort; kitchen and dining area renovations ease maintenance and facilitate socializing. Electrical upgrades improve safety, convenience and better distribution of energy loads.
What You Don’t See
High maintenance bills. Key features in the new windows, as well as design and finish details bathrooms and kitchens increase longevity and decrease operational and maintenance costs.
Best Use
Lounging, sleeping in, making a midnight snack, cracking a window for fresh air and otherwise having the home-like sense of comfort and security that allows students to focus on their studies.
Client
Yale University
Type
Renovation and Refurbishment
Size
64,332 sq ft
Completion
2013
Team
H2Z Design, Interior Design
AKF Engineering, M/E/P
Morrisey Engineering, Structural
Paul Butkus, Landscape Consultant
Babbidge Facilities Construction, Construction Manager
