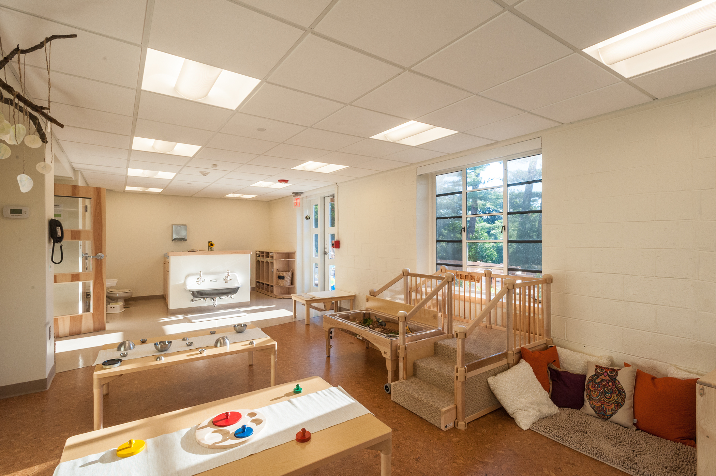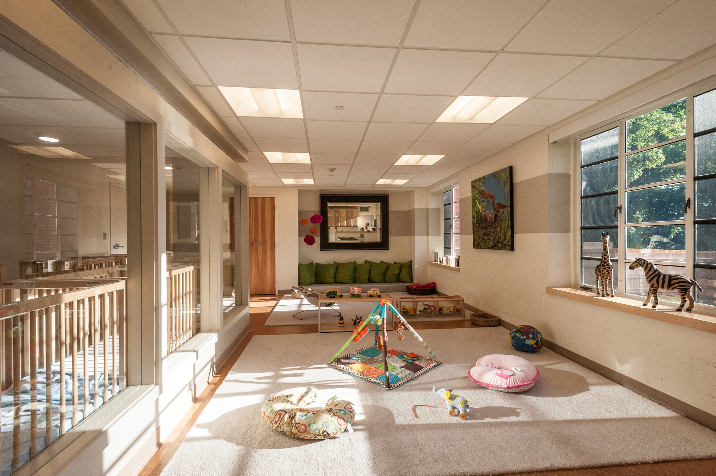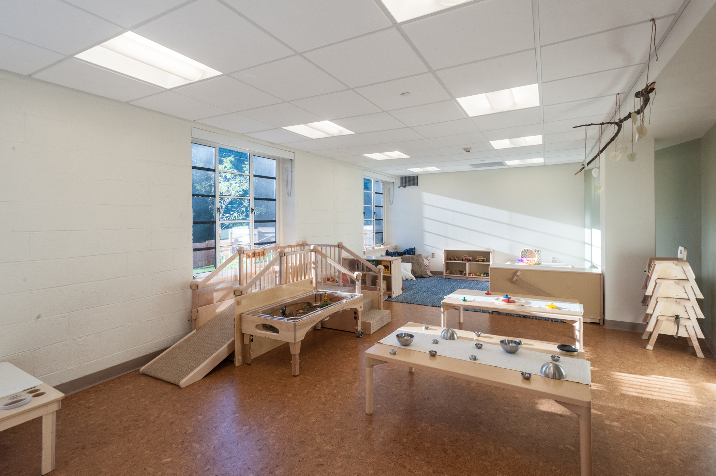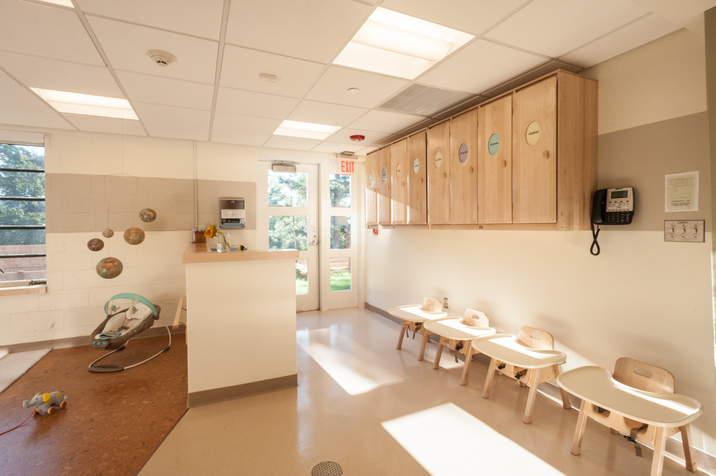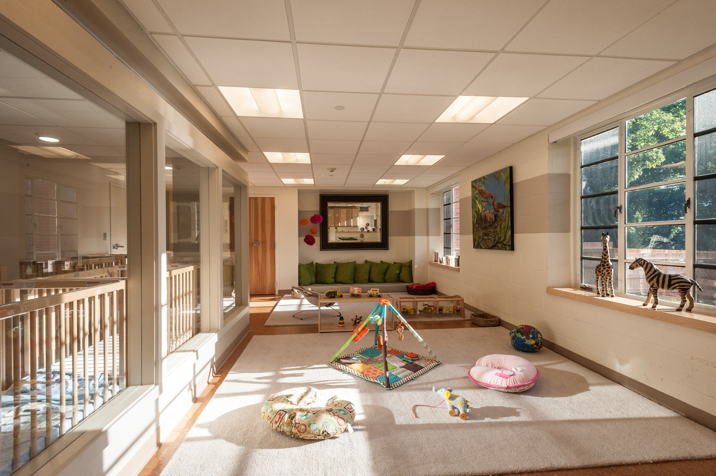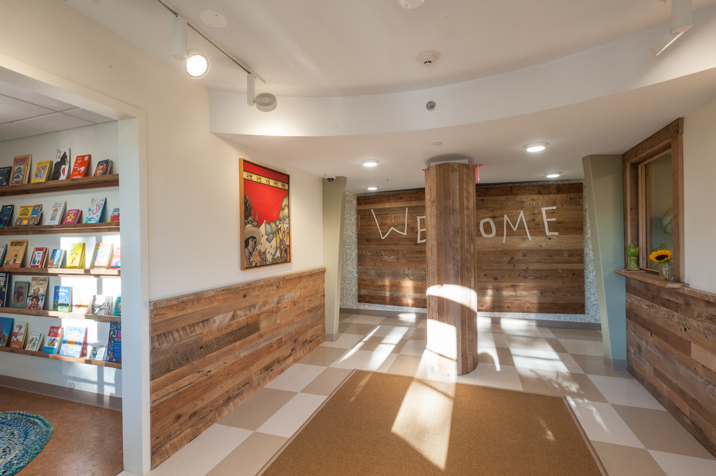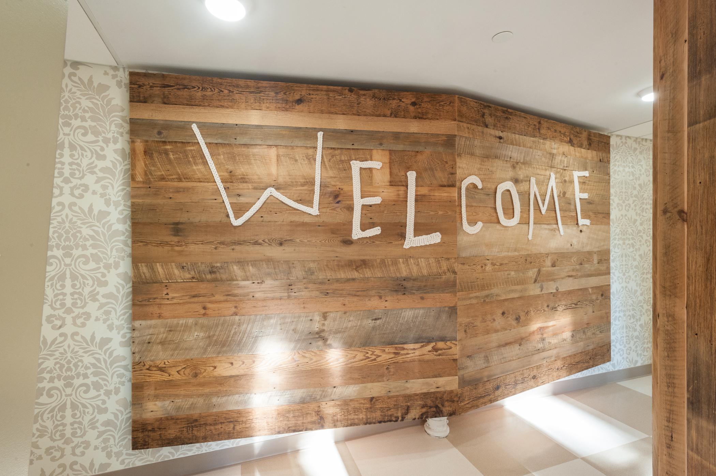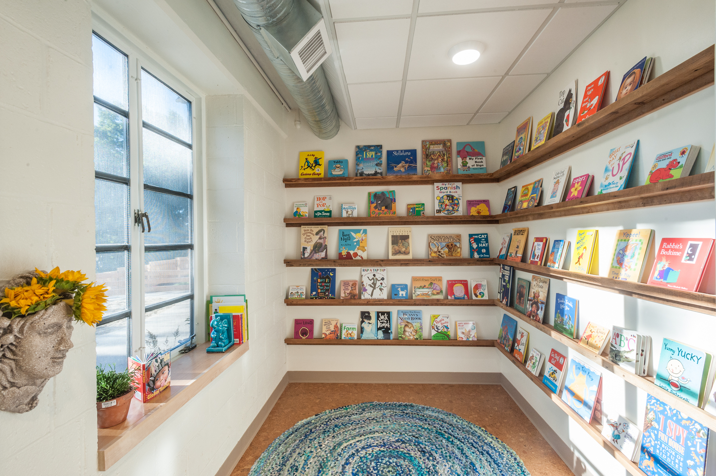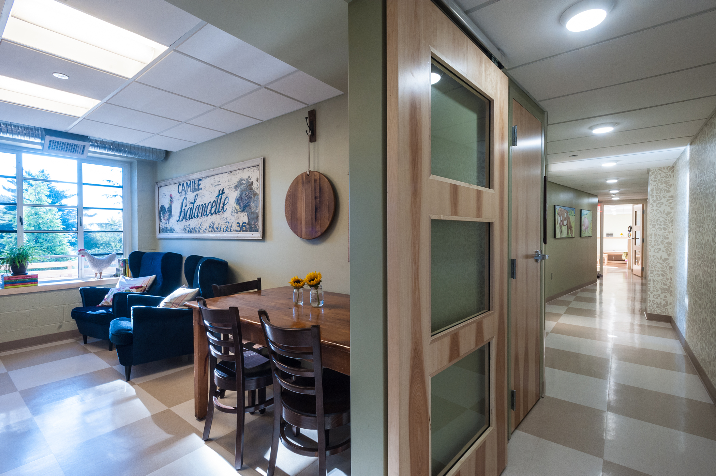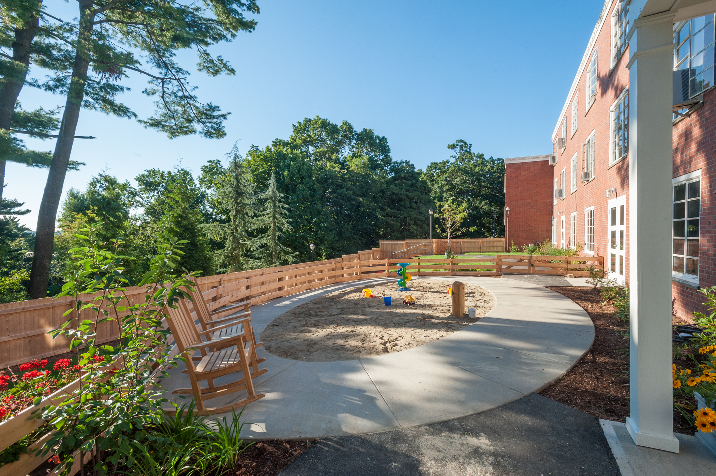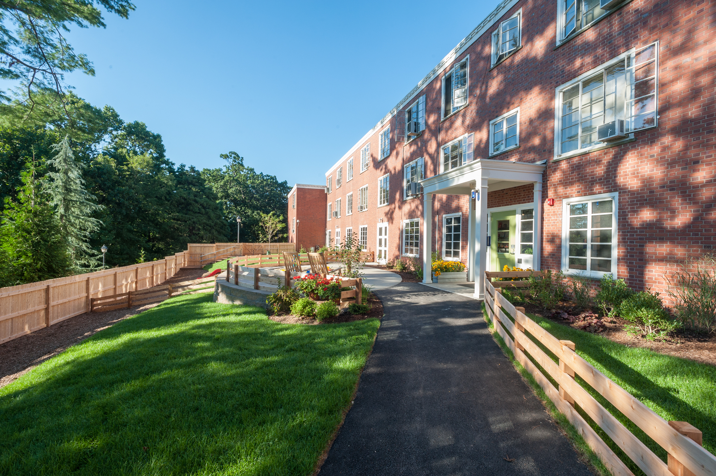CURTIS HALL DAYCARE
A serious safe place to play
Balancing the demands of both professional and personal lives can sometimes prove quite challenging — especially so for new parents. This newly renovated daycare can’t remedy all those challenges but it does solve one of biggest – providing peace of mind during working hours by giving infants and toddlers a modern, safe and secure home away from home.
Having been out of operation since 2008, the previous daycare space was extremely worn, tired, outmoded and not conducive to modern day child-care standards. CWA changed all that through sweeping design improvements that transformed many of spaces challenging components into compelling design elements. The end result provides the children with safety and security as well as a creative and imaginative setting; a place that eases the anxieties of separation for children, parents and staff alike.
Highlights feature a crenelated corridor wall painted in an accent color connects the spaces in a way that creates a sense of mystery around every bend. Muted colors and subtle patterns delineate the resilient flooring in high traffic areas while cork plank flooring provides comfort to the children where they are most likely to play. The acoustical tile ceilings include recessed indirect/direct lighting so the ceiling heights are maximized. The naturally landscaped, sloping exterior play area focuses on an elliptical sand pit encircled by a concrete tricycle track that narrows in width as it follows the sand pit shape.
“The space turned out better than I could have dreamed it – It’s just spectacular.”
– Michael Peel, Yale’s Vice President for Human Resources and Administration
Backstory
Since 1976 the Sterling Divinity School affiliated Curtis Hall graduate student dormitory included a daycare center in its grade level basement. Operating until 2008, it provided a close-by place for the young children of faculty and students alike while their parents tended to their academic pursuits within virtual walking distance on campus.
Context
Located on the scenic Science Hill area at Yale, the building takes full advantage of it’s south-east exposure – Large windows in each child care room provide wonderful daylight exposure. Expansive views of the rolling hills and the mountainous ridge of East Rock Park can be seen from the rooms as well as the exterior play area.
Nuts & Bolts
Child safe electrical outlets controlled by an individual dedicated electrical panel; child height water closets and sinks; centrally located changing stations with integral sinks situated so that care givers never take their eyes off of the children in their care; individually controlled HVAC systems for each classroom, providing heating, cooling and outside air ventilation; a centralized “home-like” kitchen complete with health department approved appliances yet outfitted with warm, wood cabinetry.
What You Don’t See
Security features. Among these are a central entry lobby protected by a card access system; closed circuit security cameras; virtually unbreakable glass and windows looking out from the adjacent administrative offices. Existing casement windows have been re-glazed with insulated safety glass and pet type screens to ensure energy efficiency while protecting children from possible injury. The renovation also completely removed all hazardous building materials, including lead based paint and asbestos flooring.
Best Use
Picking up a child whose day was well spent in a nurturing, creative and safe environment.
Client
Yale University
Type
Renovation and Refurbishment
Size
3,000 sq ft
Completion
2013
Team
HF Lenz, M/E/P
Rusty Keeler, Playground Consultant
Paragon Construction, Construction Manager
