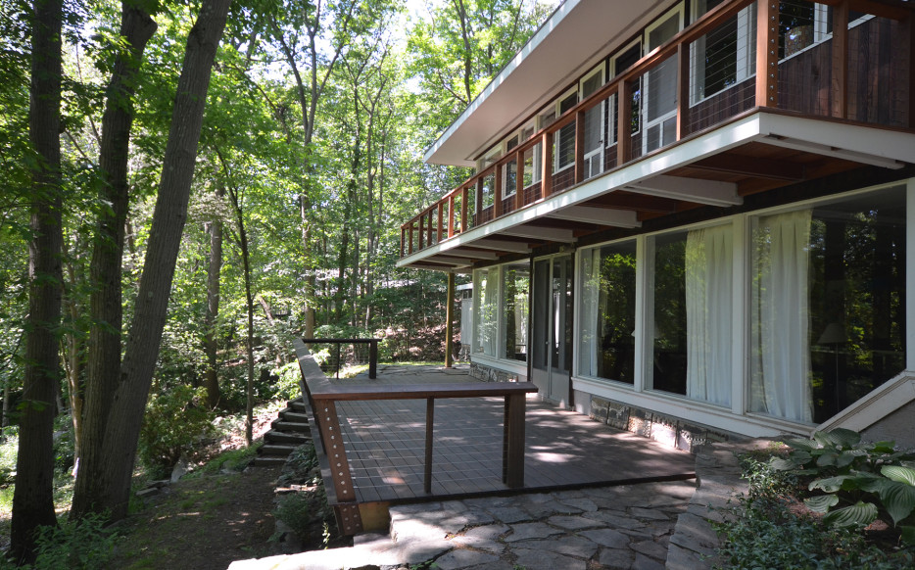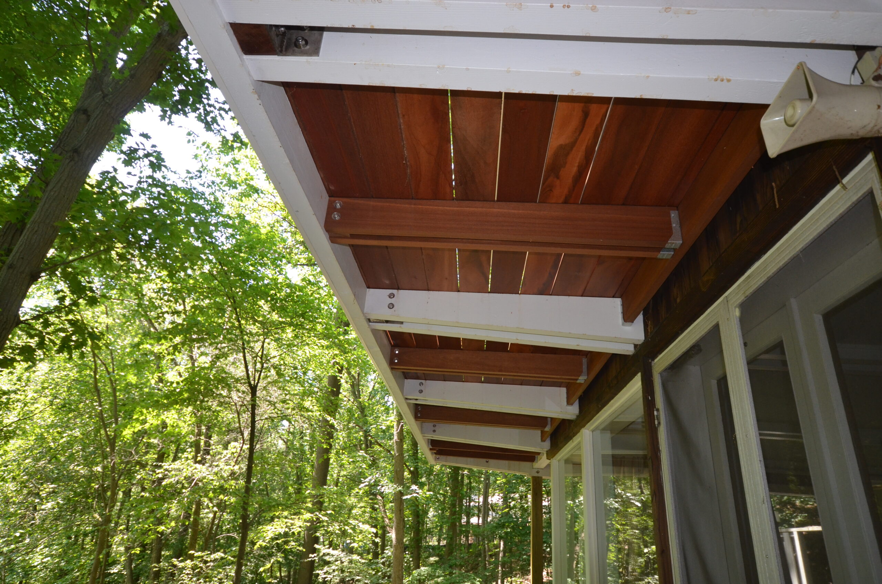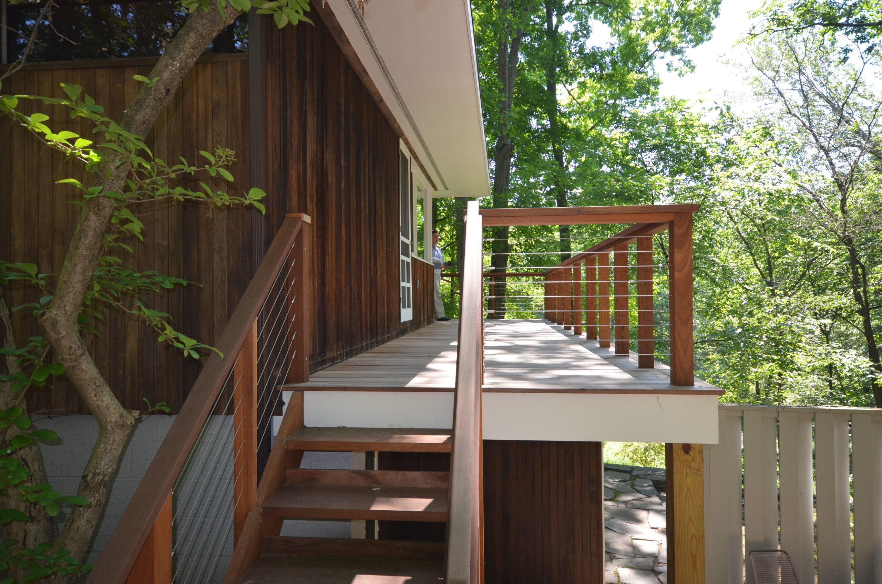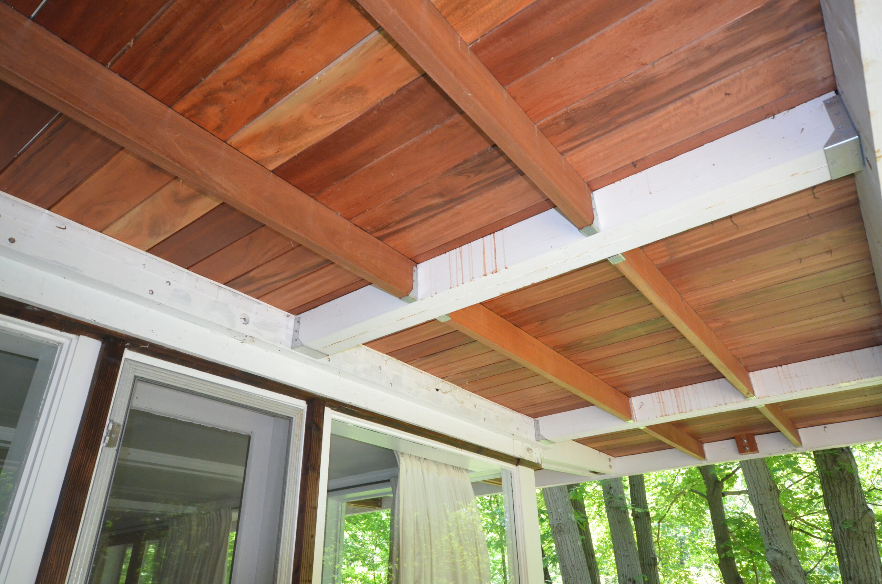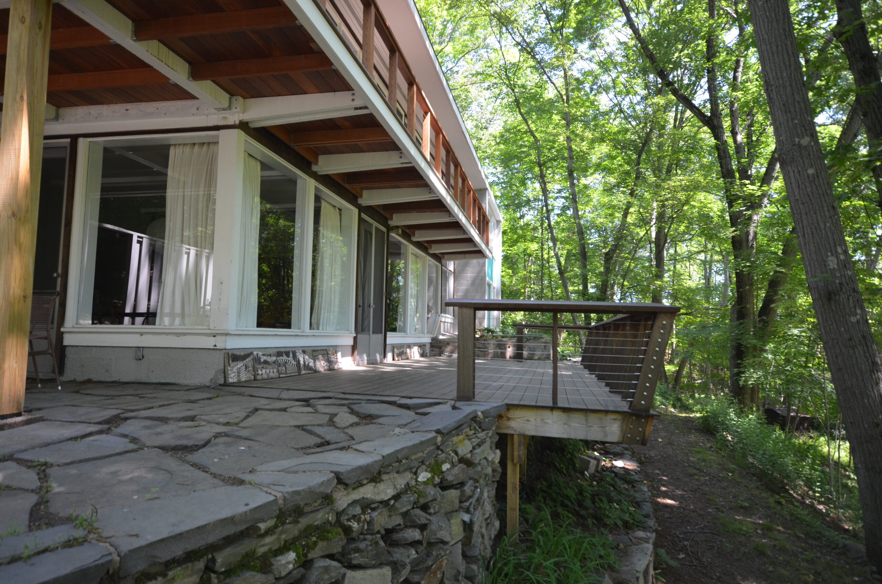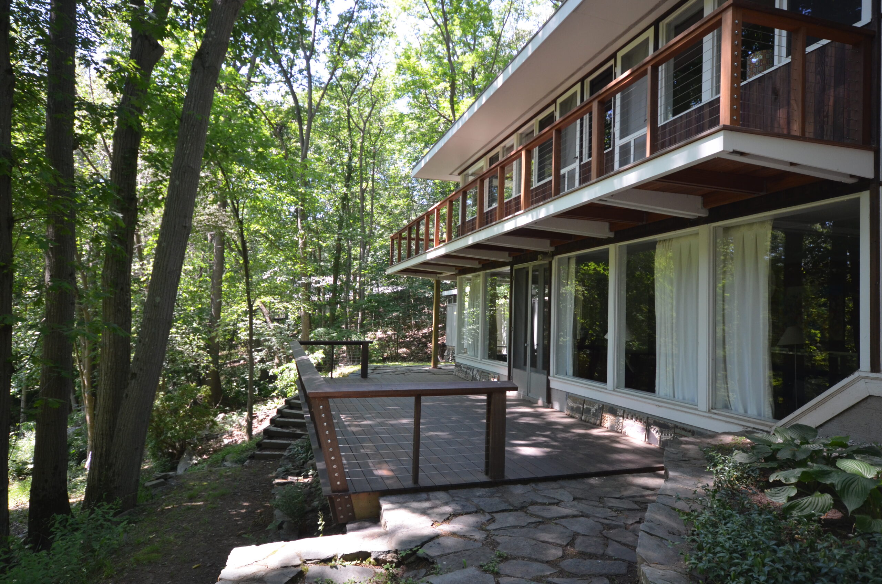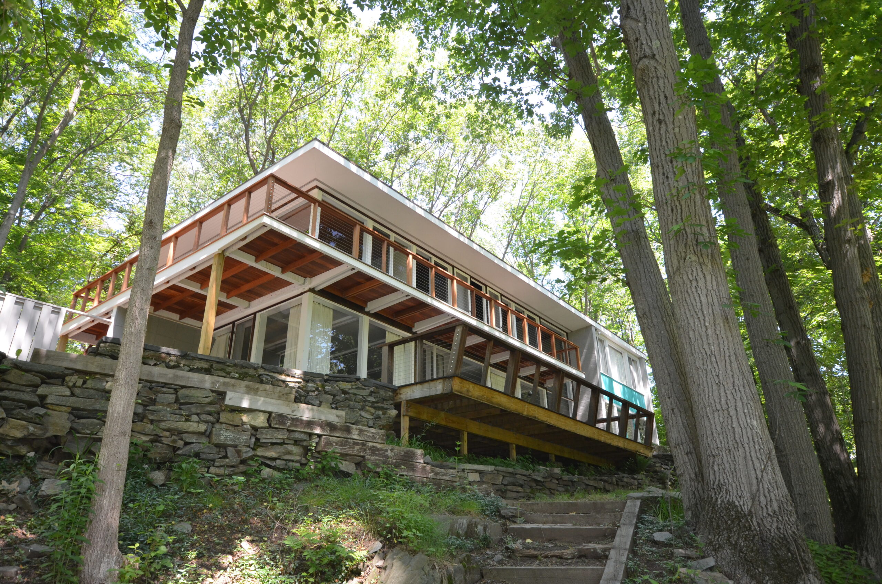HENRY F. MILLER HOUSE
Located in Orange, CT and built in 1948, The Henry F. Miller House is a case study of the international style (mid-century modern) and is listed on the United States Register of Historic Places. Built on a wooded hillside, the house was designed by Henry F. Miller for a Master of Architecture thesis project at the Yale School of Architecture. The house was one of the areas first modern houses and was noted at the time of completion in the New Haven Register as “The House of Tomorrow.” The design incorporates an open plan with movable walls, flat roof, careful attention to environmental and functional considerations, avoidance of ornament, and extensive use of glass that bring the outdoors in.
After more than a half-century, the New England weather and its wooded location had taken its toll on the flat roof system and the original wood decks that cantilevered off and wrapped the backside of the home. CWA was hired to design a roof replacement with hidden gutters in 2012, and work continued through 2016 with a complete replacement of the rotted decking, supporting framing, and railing system. A main challenge of the balcony replacement was that the joists supporting it were cantilevered from the house. This required creative measures to tie the supporting deck joists back into the house without disrupting the minimalist design. Balcony details included a cable rail system suspended between tapered vertical supports.
The restored decks breath new life to the outdoor space and provide a great enhancement to the indoor/outdoor living that was an integral part of the original design.
