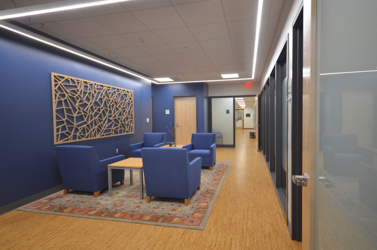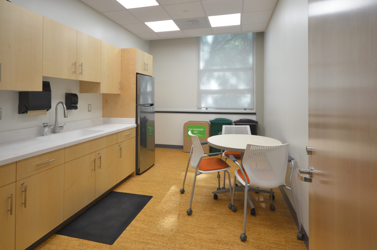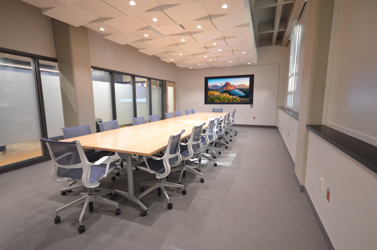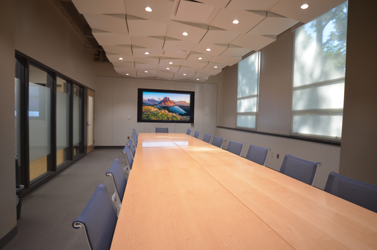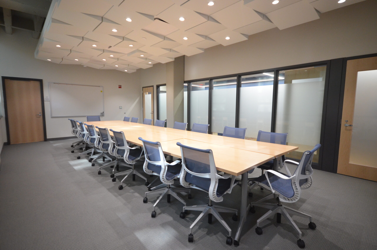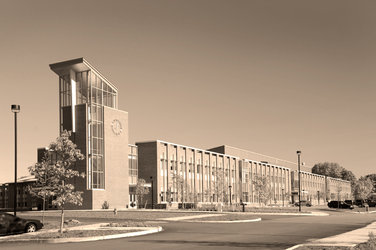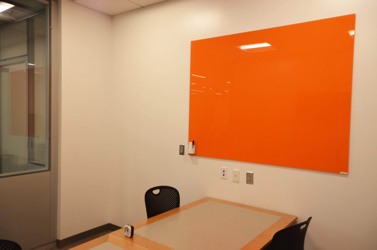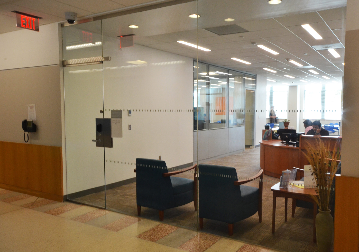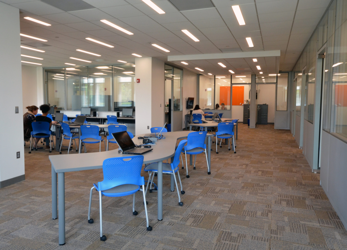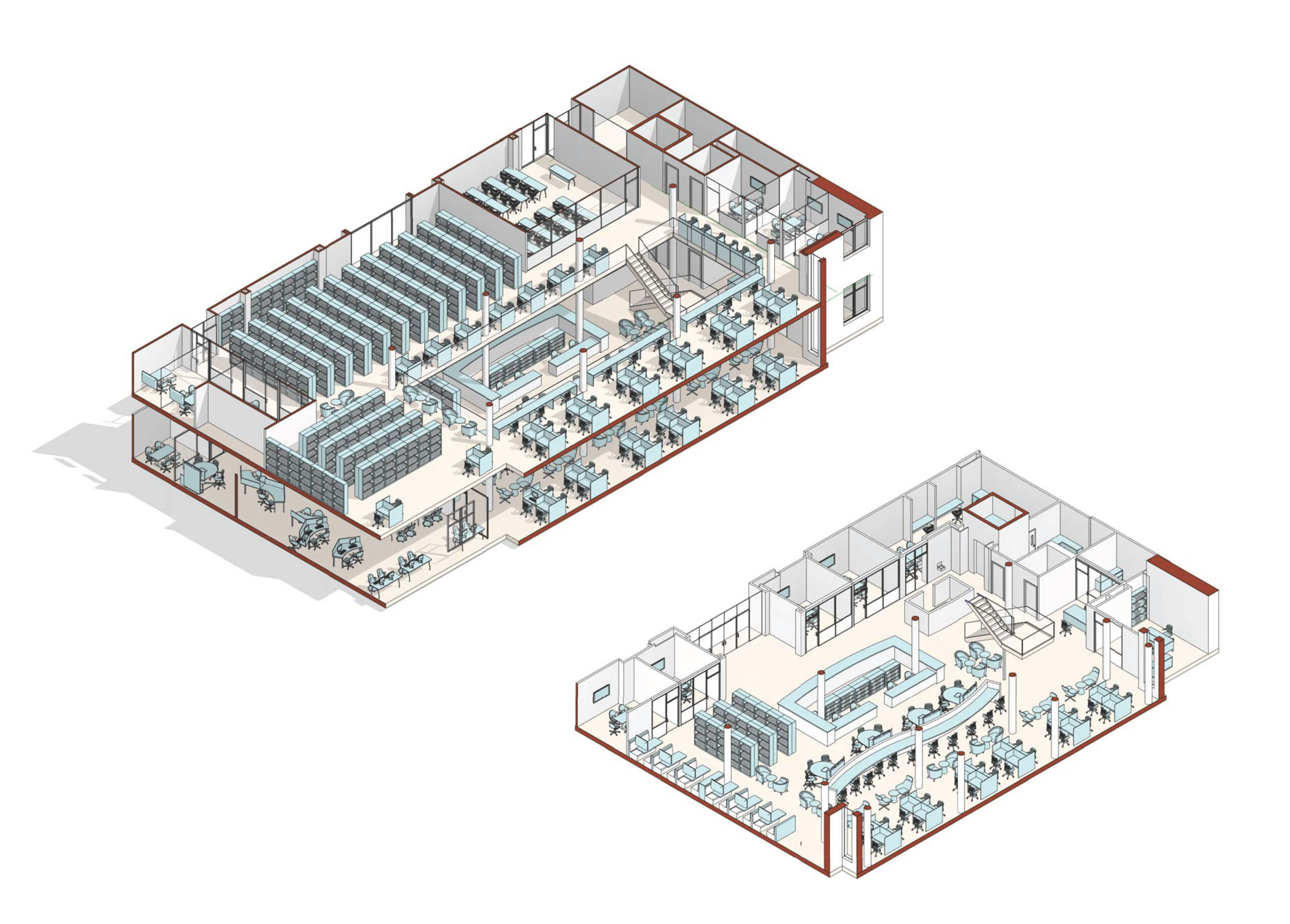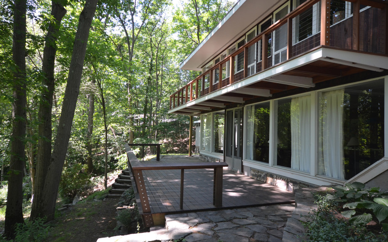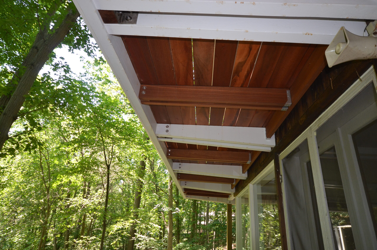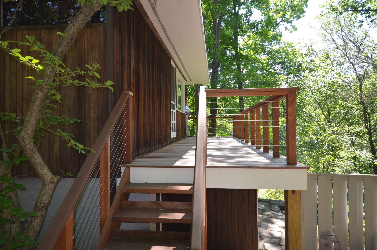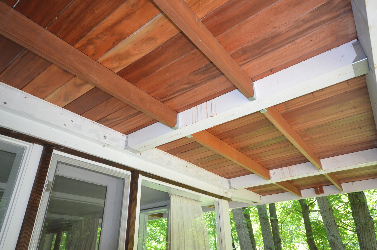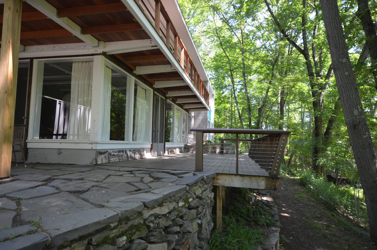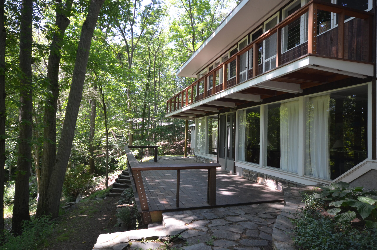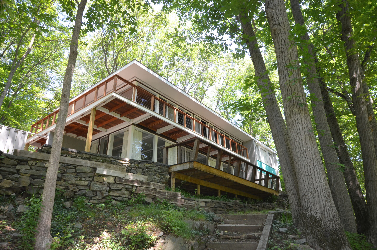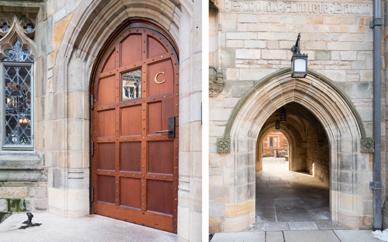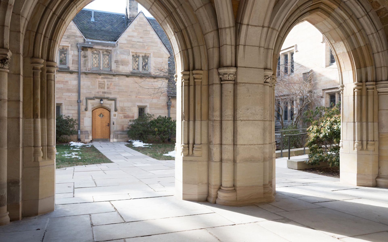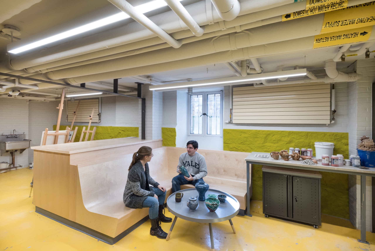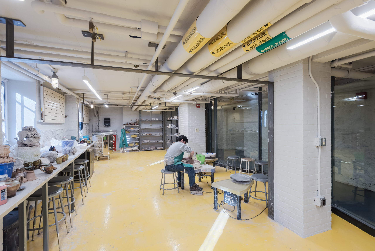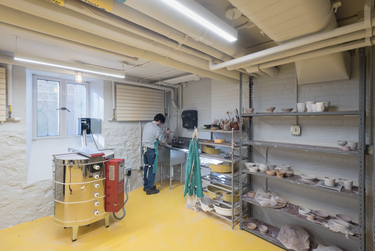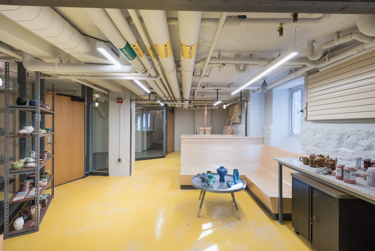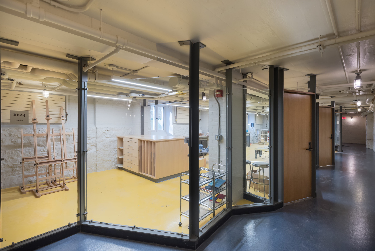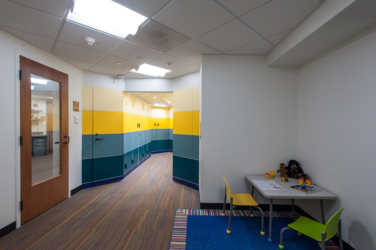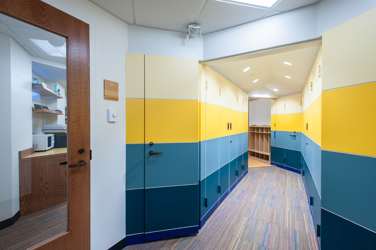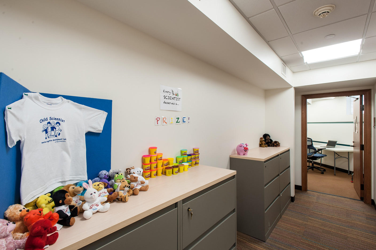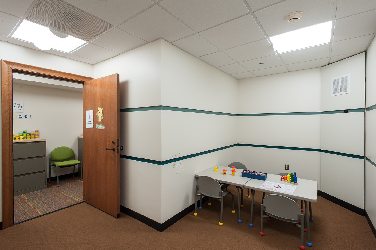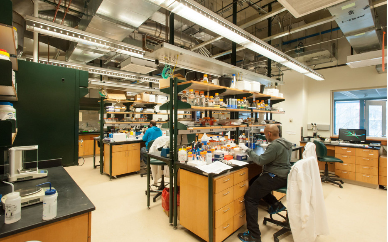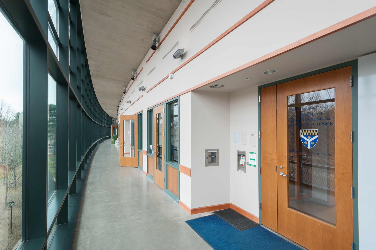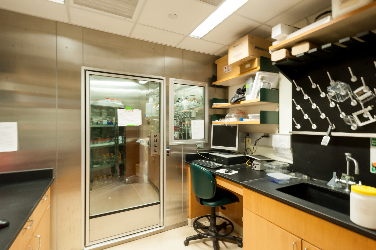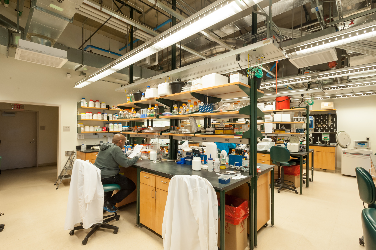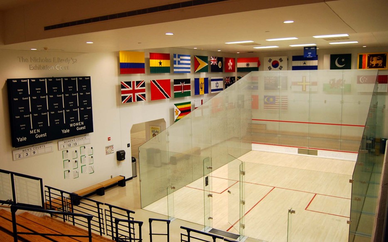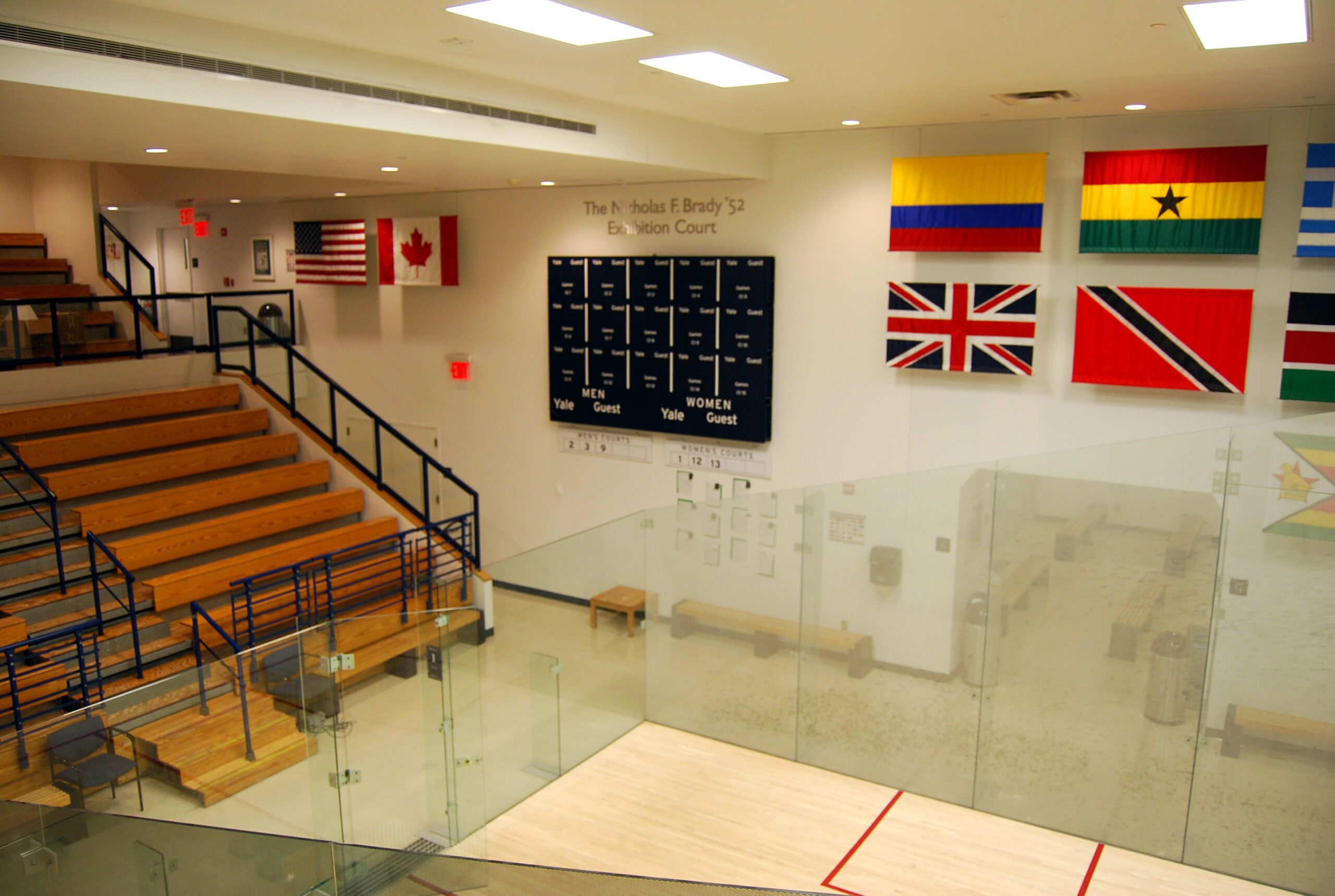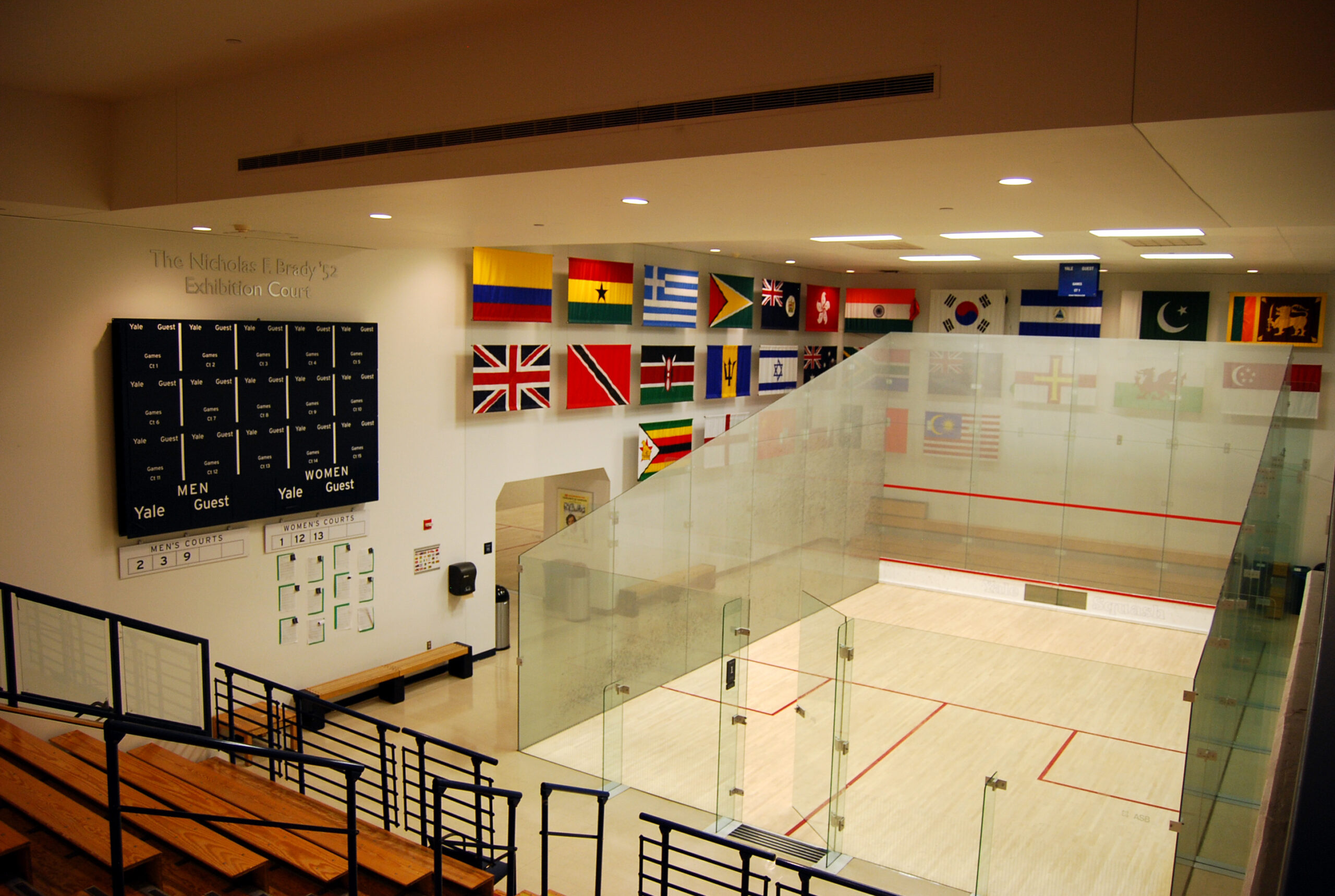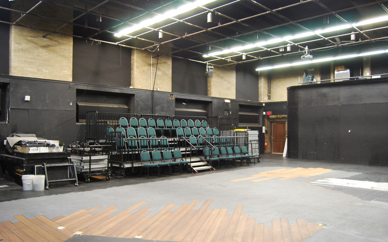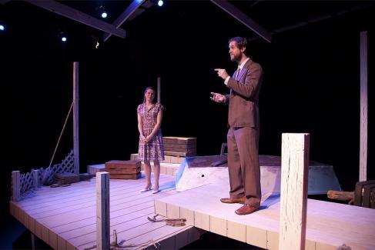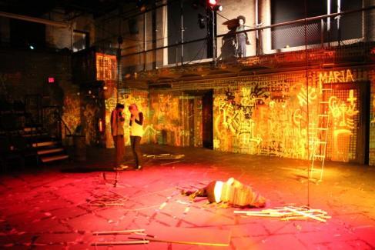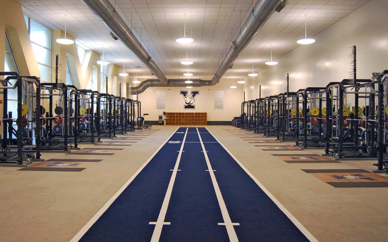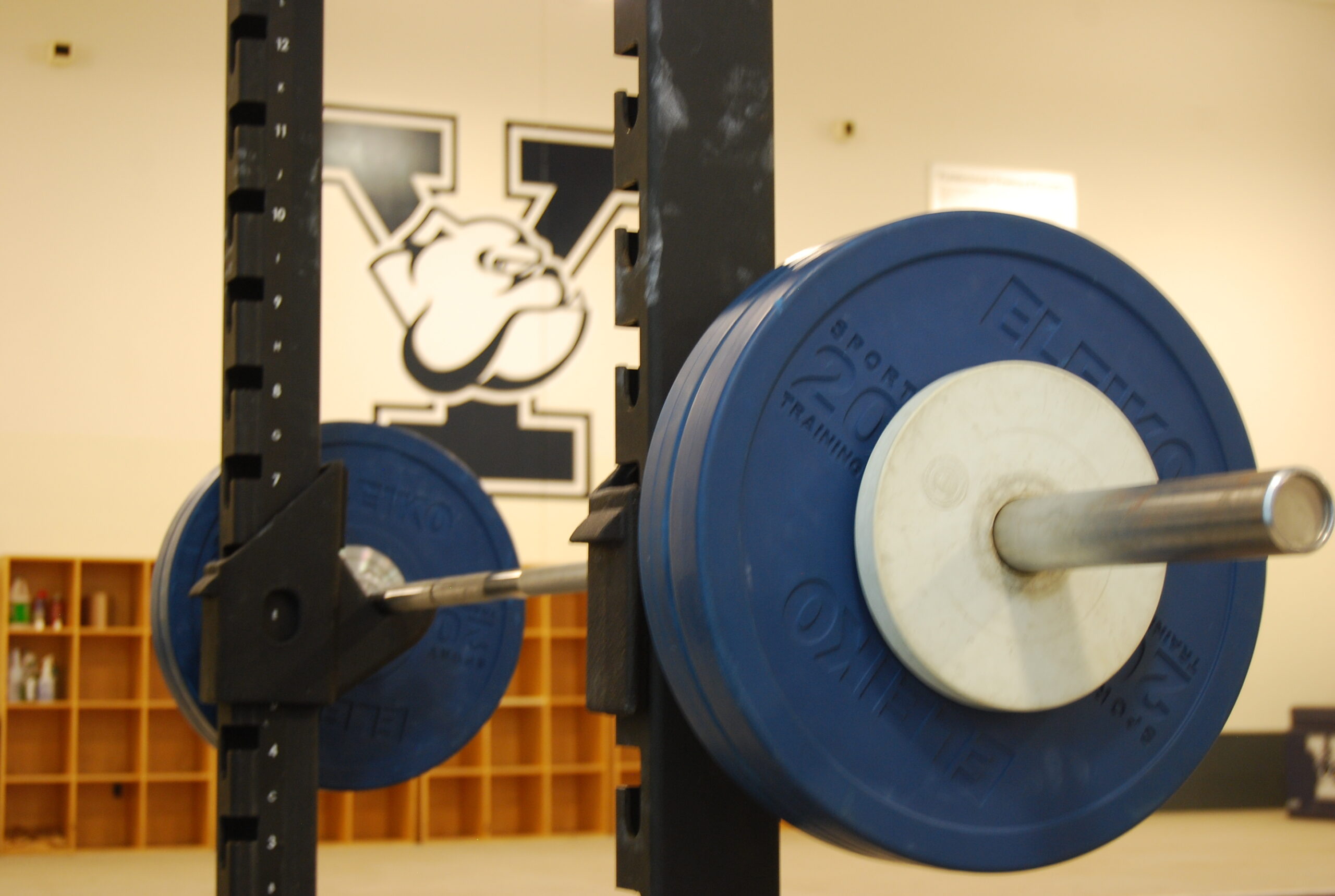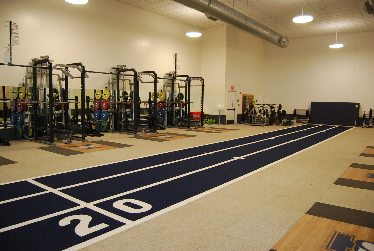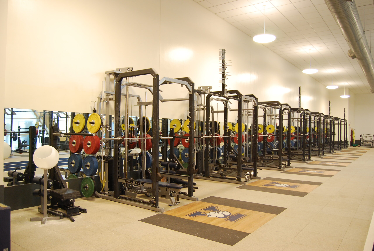The second floor of Yale’s Dunham Laboratory was renovated to create a shared research facility among several of Yale’s Department of Psychology’s senior and junior faculty members. Focusing on social sciences, the 6,700 sq ft space includes The Clark Relationship Science Laboratory. Clinical research involving publicly recruited subjects is an ongoing function that presented unique design challenges. HIPPA rules and privacy were at odds with the desire to introduce natural light into the space while maintaining acoustical and visual privacy. Several “test” rooms were designed to replicate various settings, including a residential living room with a sofa cleverly upholstered to measure the distance romantically involved couples sat apart from each other. CWA, who has completed several dozen projects for Yale’s Department of Psychology over the past 22 years, worked directly with the department chair and research faculty in planning the space as well as selecting and specifying the FFE package.
MORE WORK
CWA undertakes numerous projects each year. Though not all of them are large, all are largely significant to us. Since we are here to solve problems with creativity and intelligence, there is as much interest and value in making a better mail station, improving a public corridor, or creating a space for groundbreaking research as there is in making a new building — and sometimes more. On these pages you’ll find a variety of spatial and other building issues addressed with the same CWA brand of resourceful and inspired design thinking that goes into larger projects. Link through on the photo or project title for a full description and slideshow.
DUNHAM SOCIAL SCIENCE PSYCHOLOGY LAB
THREE RIVERS TUTORING CENTER
CWA initially conducted a feasibility study for a redesign of the Three Rivers College Student Services Area, Library, Tutoring Center and Language Arts Lab. Based on the pre-design study, CWA was then charged with developing design, construction documents, procurement and contract administration for the first phase of this project that included a renovation and expansion of the Tutoring and Academic Success Center (TASC) into the adjacent 2,000 sq ft space to the west of the TASC.
The space was designed to support the mission of the TASC in which a collaborative team of faculty, staff, students, and community volunteers offer responsive, accessible, and supportive tutoring for all levels of learners. This space includes one-on-one, group, in-class tutoring, presentations, as well as skill-building workshops. A mix of open table areas with computers, private rooms utilizing monitors and colored glass marker boards offer flexibility for one-on-one and/or group learning environments. The TASC also contains a break/work room where tutors, often coming from off campus, can catch up on their own work in between sessions.
Per TRCC’s President Mary Ellen Jukoski ““This new space is ideal for our students. The functional and flexible environment is not only inviting to students, but now better supports our superior tutoring services. It enables us to provide support for many more learners in a high-tech yet welcoming setting. It’s wonderful to see the expansion of services and assistance that we are now capable of at TASC.”
HENRY F. MILLER HOUSE
Located in Orange, CT and built in 1948, The Henry F. Miller House is a case study of the international style (mid-century modern) and is listed on the United States Register of Historic Places. Built on a wooded hillside, the house was designed by Henry F. Miller for a Master of Architecture thesis project at the Yale School of Architecture. The house was one of the areas first modern houses and was noted at the time of completion in the New Haven Register as “The House of Tomorrow.” The design incorporates an open plan with movable walls, flat roof, careful attention to environmental and functional considerations, avoidance of ornament, and extensive use of glass that bring the outdoors in.
After more than a half-century, the New England weather and its wooded location had taken its toll on the flat roof system and the original wood decks that cantilevered off and wrapped the backside of the home. CWA was hired to design a roof replacement with hidden gutters in 2012, and work continued through 2016 with a complete replacement of the rotted decking, supporting framing, and railing system. A main challenge of the balcony replacement was that the joists supporting it were cantilevered from the house. This required creative measures to tie the supporting deck joists back into the house without disrupting the minimalist design. Balcony details included a cable rail system suspended between tapered vertical supports.
The restored decks breath new life to the outdoor space and provide a great enhancement to the indoor/outdoor living that was an integral part of the original design.
BRANFORD COLLEGE STONE AND DOOR RESTORATION
Branford College is constructed with a varied use of granite, sandstone, and brick. Carved sandstone archways link three courtyards to the large central Branford Court. Over the past 90 years, the elements and salt spread to clear walkways of ice and snow have taken their toll on the stone. Moisture wicked into the stone pulling salt with it, ultimately degrading the sandstone so severely that it crumbled to the touch. Degradation in the form of spalling, delamination, and efflorescence was widely seen at all of the archways.
CWA, with consulting architect Jonathan Leavitt, was charged with replacing the deteriorated stone while remaining historically faithful to Rogers original design in materials and execution. Through the process of hand profiling and measuring, three-dimensional digital scans, and three-dimensional modeling, whole stones were replicated, manufactured, and installed to replace the existing deteriorated pieces. A small granite base along with a water barrier was incorporated in order to prevent future wicking and efflorescence. The moat walls surrounding the college on three sides were partially rebuilt and repointed. Expansion joints were added to correct heaving and deformation of the walls. Linonia Court had seen a lot of damage due to frost heave and thaw and improvements were imperative in order to keep the courtyard occupied and passable. The limestone pavers were mostly replaced and cobblestone reset with a new drainage system. A carefully designed cobblestone setting bed was laid at the base of the courtyard’s tree so not to disturb the root system.
Many of the college’s original plank doors made of chestnut, mahogany, and white oak had suffered deterioration, rot, and make-shift repairs over the years. CWA restored half of the doors and trim to their original state and rebuilt the other half from repurposed antique white oak from the same era. Hardware was carefully salvaged, catalogued, cleaned to historical restoration standards, and re-installed under our direct supervision.
BRANFORD COLLEGE POTTERY STUDIO
The Branford College Pottery Studio was a dull, congested basement space with out-dated lighting, minimal work surfaces, and inadequate storage. Folding panels divided the 760 sq ft space into four ill-defined quadrants leaving a dark, unused void to one end . CWA was tasked with brightening the space as well and creating conjoined yet independent art studios; one for pottery and one for painting.
By removing the divider panels and inserting a low L-shaped bench, we unified the space by creating a gathering zone serving both potters and painters. The built-in bench also functions as canvas and paint storage eliminating the need for free-standing furniture that previously cluttered the narrow room. New slim LED lights, a long solid surface countertop, and a bright yellow epoxy floor added energy to the once dreary workspace. A long awaited new kiln was installed providing an essential energy efficient piece of equipment.
COGNITIVE DEVELOPMENT LABORATORY
This project consisted of a comprehensive renovation that converted a previously uninhabitable basement space into a psychology laboratory for Professor Kristina Olson of the Department of Psychology (now at the University of Washington). Designed to provide a quiet familiar space with concealed cameras to record interview and play behavior, the lab supports a research program that combines the theories and methods of social psychology with those of cognitive development to investigate the emergence and development of social cognition in young children.
COREY WILSON LABORATORY
The overarching goal of the research conducted by Corey Wilson’s Research Group is to translate the fundamental principles of biophysics and biochemistry into useful processes, devices, therapies, and diagnostics that will benefit society; including sustainable energy, tissue engineering, as well as gene therapy. To conduct this research, CWA provided comprehensive renovations to a 3,000 sq ft laboratory located within the newly constructed Malone Center.The existing space was updated and outfitted to accommodate a separate cold room, centrifuge, large autoclave and other equipment. An extension of this project included the creation of a new optical laser laboratory in the basement of the Mason Laboratory Building for Professor Wilson’s research.
THE BRADY SQUASH CENTER
With the creation of the Brady Squash Center, Payne Whitney Gymnasium had become a destination tournament venue with 15 glass-walled courts. Strong-Cohen Graphic Design was retained by the alumni squash association to design a scoreboard for the Exhibition Court that would communicate the scores of all fifteen courts, with additional designations of court assignments. Facilities hired CWA to provide technical consultation, construction documents, and field coordination for the installation with the construction manager on-site, The Whiting-Turner Construction Company.
CWA also added cooling from the University’s centralized chilled water system. In conjunction with RMF Engineering, chilled water supply and return lines were installed through the building up to the roof above, connecting an existing and new roof top air handling unit. The work included interconnecting the units with heating hot water supply and return lines and integrating the new piping into the architecture and structure of the building.
WHITNEY THEATRE
CWA provided a complete renovation of a former gymnasium into a 120 seat black box theater for the Theater Studies program, which mostly involves undergraduate students. Complete flexibility is afforded for this 55′ x 36′ space that results in many seating/stage variations. The project included an all-encompassing lighting grid supported by a state-of-the-art lighting control system as well as a particularly silent roof mounted HVAC system. A later project included the addition of a second stairway from the floor of the theater to the balcony that functions as a fly gallery.
BROOKS DWYER VARSITY WEIGHT ROOM
This facility was part of a capital project undertaken to expand and modernize this 70-year-old “cathedral of sports”. The varsity weight room serves each of the University’s 35 intercollegiate sports programs and is equipped with rugged, versatile equipment such that groups of up to 70 student-athletes can train concurrently with optimal effectiveness and efficiency. Yale Facilities assigned this project to CWA to harmonize the vision with reality. We investigated materials and warrantees, made recommendations based on code requirements, and provided accurate quantifiable documents for construction and installation.
